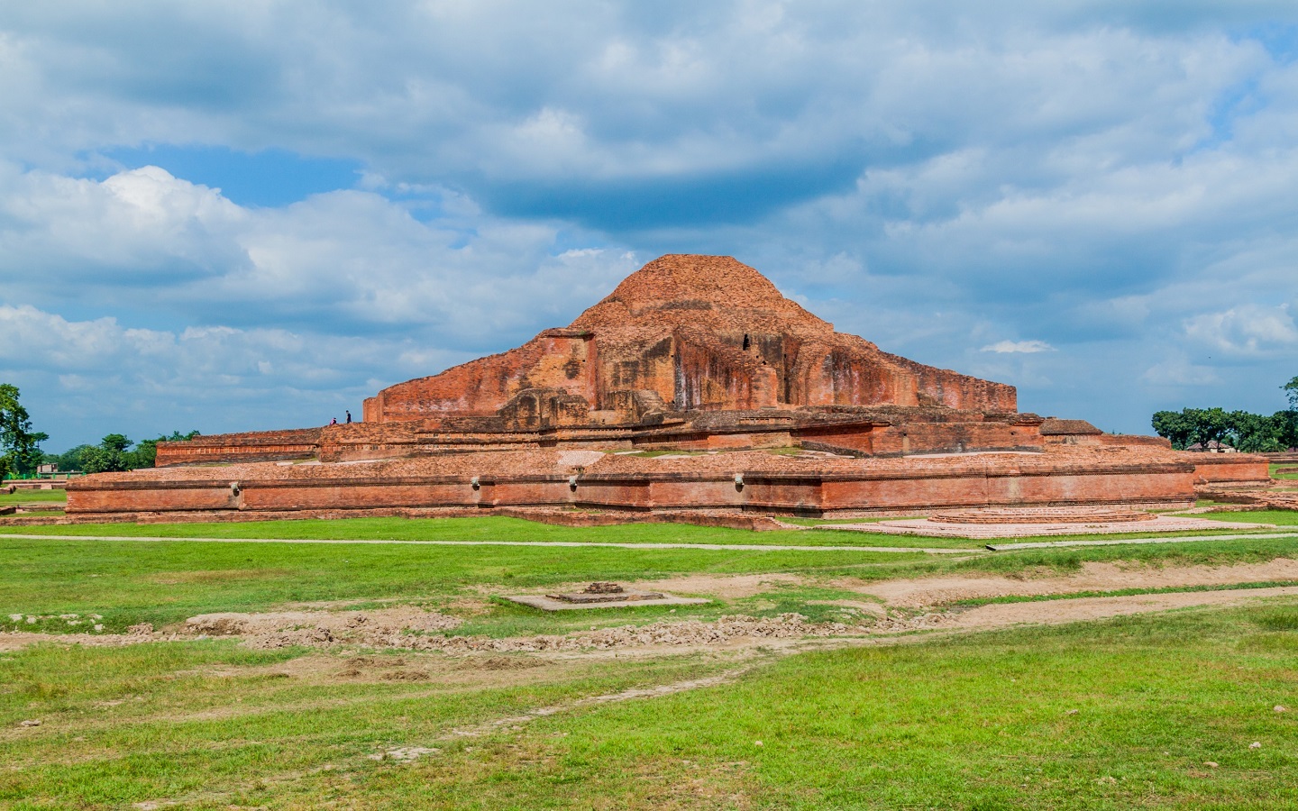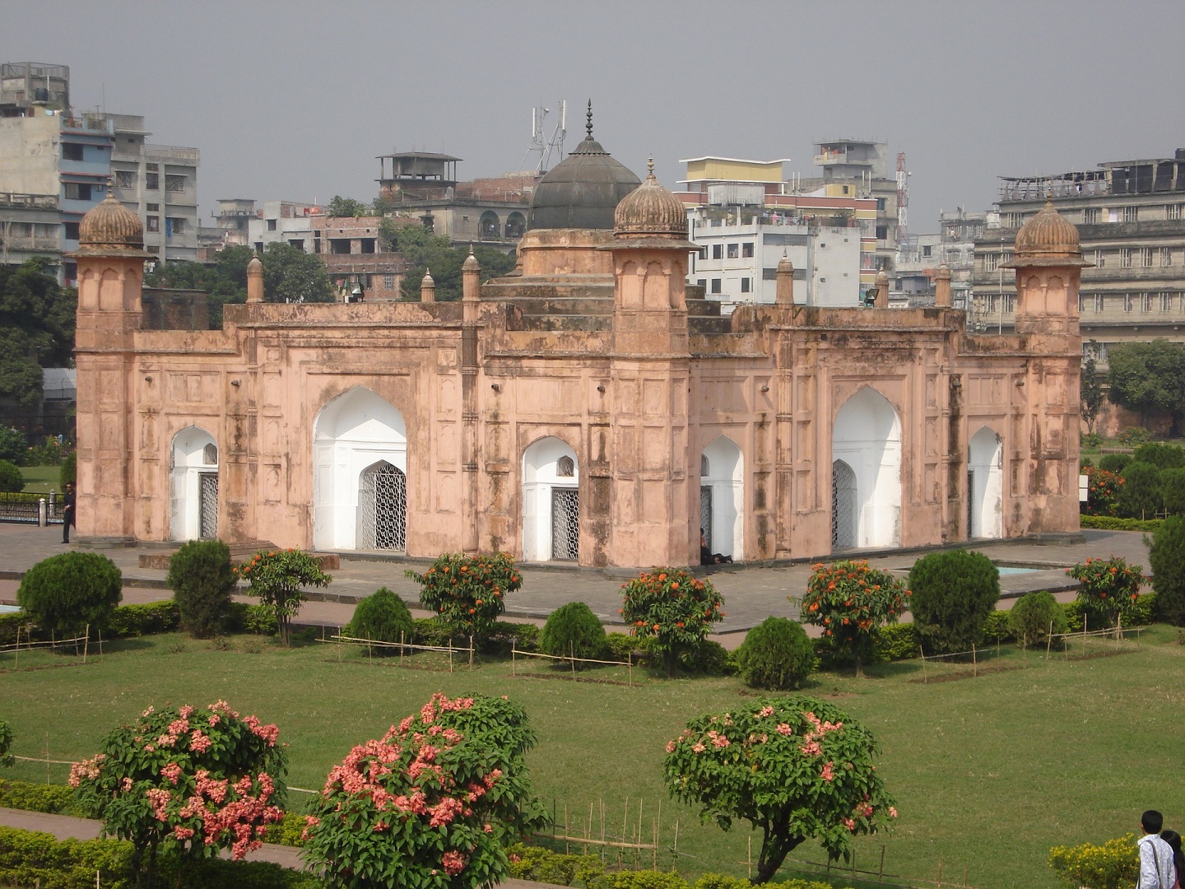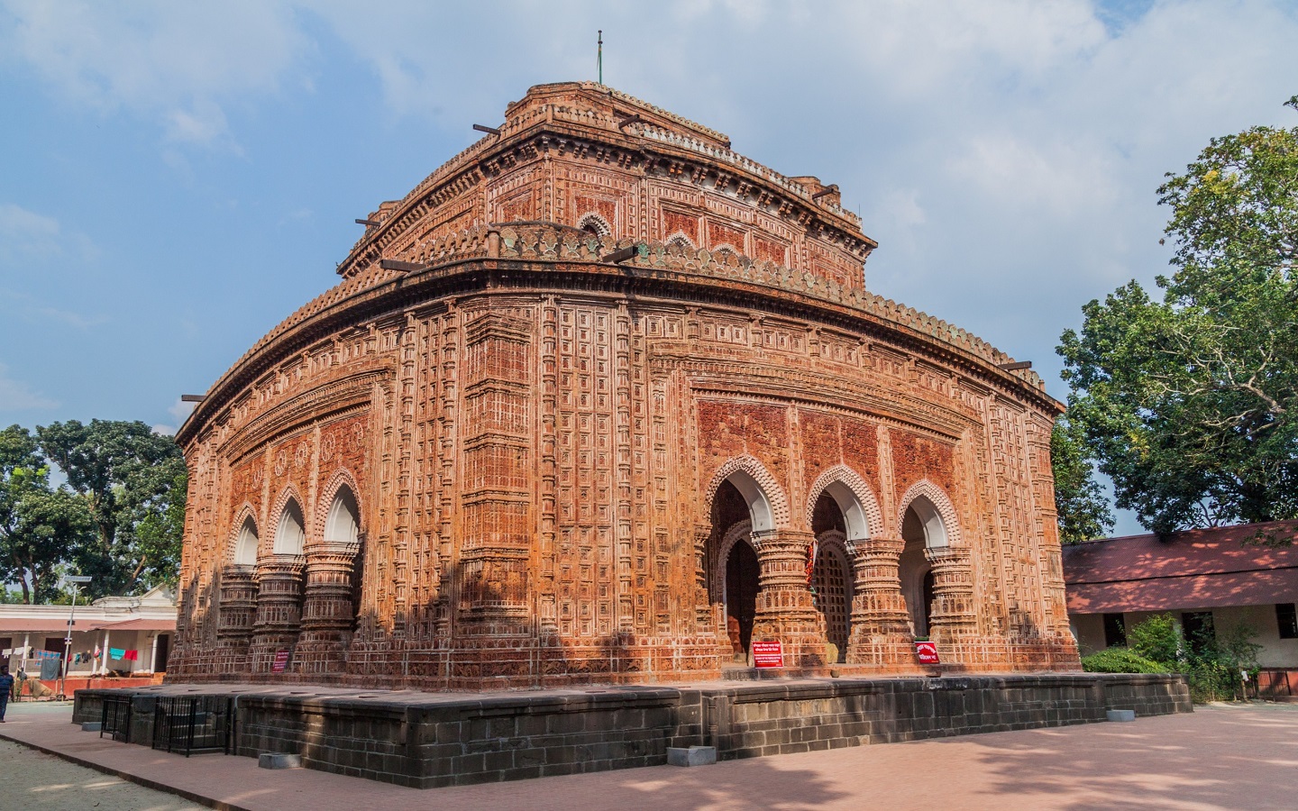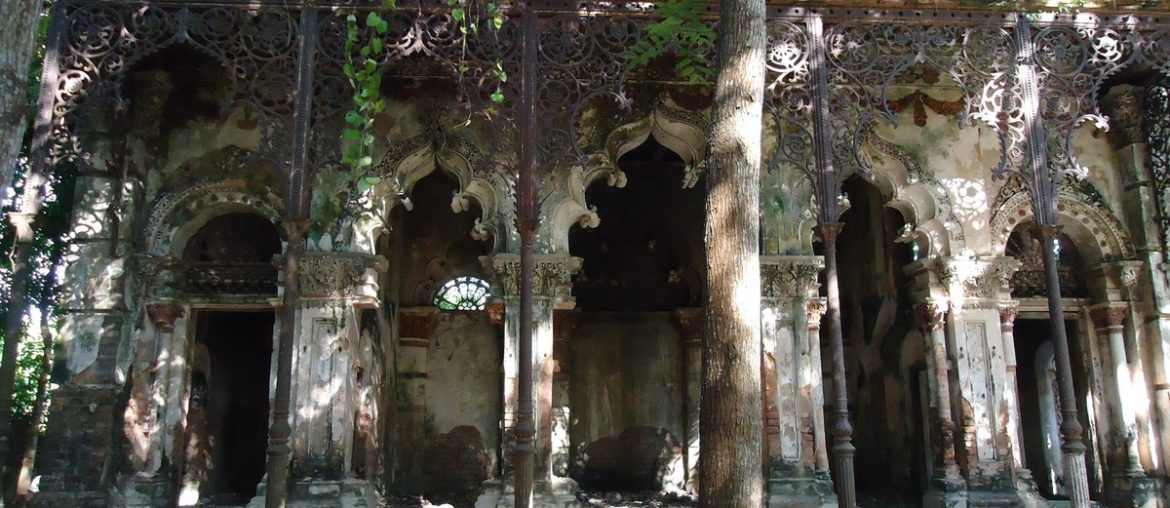Architecture is essentially structures made of brick, wood, and stone. Yet it retains a touch of memory, a range of feelings, and a watermark of time. The architecture of this land is a unique signature of the history and tradition of Bangladesh. A unique style of construction has been developed here since the dawn of history. Even today, the architecture of Bangladesh is moving forward with a mixture of modernity and tradition. The first episode of this series titled ‘history of architecture in Bangladesh‘ contains the history of architecture in Bangladesh.
Pala Buddhist architecture

Bengal was under Buddhist rule from the eighth to the twelfth century of which the earliest empire of Indian Buddhist rule in Bengal (including present-day Bangladesh) was the Pala Empire. The Pala era created a new genre of mass architecture which was known as ‘Pala Sculpture School’. Some of the notable works of the Palas are found in Shalban Bihar, Somapura Mahavihara, Subishal Vikramshila Bihar, Odantapuri Bihar, and Jagatdal Bihar.
Built by the emperor about a thousand years ago, these monasteries were much like residential universities. Apart from Buddhism and philosophy, teachers and students here from home and abroad used to practice medicine, chemistry, astronomy, agricultural technology, mathematics, etc. The square layout or structure of Shalban Vihara is a notable feature of the architectural style of this era. However, the most notable feature of their architecture was their monasteries. The floor of these monasteries had solid platforms and statues, and niches (small holes for various objects) on the walls. There are 16 such monasteries in Somapura Mahavihara. The architectural style of the Palas also had long stretched verandas and ornate arches.
However, the nature of the work was not floral, but the portraits of various idols were the main inspiration of the work. The two most famous examples of Buddhist architecture in Bangladesh are the cruciform temples at Somapura Mahavihara and Shalban Vihara, known as the ‘Sarvatobhadra Mandir’ in Indian art and ecology. Stupas and small temples can also be seen in some Buddhist architecture.
Stone or stone sculptures are a unique feature of Buddhist architecture. A review reveals that one of the 63 stone idols of Somapura Mahavihara was originally a Buddhist idol, while the other 72 were Hindu idols. According to archaeologists, it is also known that some Buddhist monasteries of the Pala period were built on a 5th-century Jain monastery and some of the Jain monuments were found in the monasteries. Pala architecture was also followed throughout Southeast Asia, China, Japan, and Tibet at that time. A renowned architect said. “The Pala architecture of Bihar and Bengal has had a lasting effect on Buddhist architecture in Nepal, Burma, Sri Lanka, and Java,” said Stella Kramrisch. Hence, Pala Buddhist architecture is one of the significant representations of history of architecture in Bangladesh.
Islamic and Mughal architecture

The Sultanate of Bengal was from 1342 to 1576. At that time Muslim Nawabs of Central Asian descent ruled Bengal independently of the Mughal Empire. Again around 1576, the Mughal Empire began to spread to most parts of Bengal. Dhaka became the ‘military base’ of the Mughals. When Subadar Islam Khan the First declared Dhaka as the ‘Capital of Bengal Subah’ in 1806, urbanization and housing began to flourish. Many mosques and forts were built. Notable examples of Sultanate architecture are the sixty-domed mosque, the gold mosque, the Kusumba mosque, and so on. Notable examples of Mughal architecture are Lalbagh Fort, Chawk Bazar Mosque, Saat Gombuj Mosque, Bara Katra, Chhota Katra, etc.
Sultani architecture
The influence of Tughlaq architecture on Sultanate architecture is quite noticeable. The combination of wide walls and minarets is noticeable in almost all the features of Sultani architecture. Notable examples of Sultanate architecture include the sixty-domed mosque, with a wall about eight feet wide. There are also minarets in the corners of the roof, arches at the front and back doors, and many doors – all these can be seen in the Sultanate architecture. To the west of the sixty-domed mosque are 26 doors, including a door next to the main arch. There is also a large arch in front of the mosque and five small arches on either side. The roofs of the seven mosques in Mohammadpur have three large domes and one nuclear dome at each of the four corners. Sultani architecture used to be a pioneer in the field of architecture in Bangladesh of the middle age of the Sultani period.
Mughal architecture
The influence of Persian culture on Mughal architecture is clear. Domes, ornate roofs, and giant entrances can be seen on almost all notable examples of Mughal architecture. The use of marble started during the reign of Emperor Jahangir. The shiny blue-and-white marble of the Mughal period is still adorned on the floor of the hammam of the Lalbagh Fort. Besides, it was the custom in Mughal architecture to make plaques on walls and write various instructions on them. Unforgettable evidence of Mughal architecture was a stone slab written in Persian by Shaduddin Muhammad Siraji on the arch of Bara Katra. There was written about the builder of this traveler’s house and the way to pay for its maintenance:
“Sultan Shah Shuja was always engaged in charity. So Abul Qasim Tubba Hossaini built this fortunate building in the hope of God’s mercy. It has 22 shops attached to it – so that it can be repaired with their income and it can provide free accommodation to the passengers. This rule can never be revoked. If canceled, the offender will be punished on the last day of judgment. The plaque was written by Shaduddin Muhammad Siraji.”
Terracotta temple architecture

These temples are made of terracotta by burning mud. The terracotta temples of Bengal have different types of roofs. The structure of the temple is different based on the structure of the rice or the roof, while the architectural style of the temple is also different based on gems.
The architectural style of the roof
There are different types of design choice involved in the temples, based on their influences. Most combine some shape of curved roofs with slopes or peaks. The Ekbangla temple has a curved roof with two slopes. The Jorbangla or Ekbangla temple has a two-storied roof, the two curved parts of which merge into a curved peak. The Sonarang Jora temple in Munshiganj is another excellent example of such architectural design. The Bikrampur Architecture Bureau supervises over these temples of similar architectural designs.
The Charchala temple is made up of four triangular pieces combined together. The Raghunathji temple was built in a similar way. The Atchala temple became popular in Bengal in the eighteenth and nineteenth centuries. The temple of this style is similar to the Charchala temple, but their height is increased due to an additional miniature roof structure attached to it. The larger Atchala temple usually has three entrances. Gunjanath Shiva temple in Jessore, Jodh Shiva temple in Bagerhat, and Shiva temple in Chandina in Comilla are some of the well-known atchala temples in Bangladesh. Deul roofs are influenced by Islamic architecture and usually small in size. Although there is historic evidence of these temples existing in Narsingdi and Bikrampur area, they are exceedingly rare to find now.
The architectural style of the Ratna temple
The main structure of the Ekratna temple is similar to the Charchala temples. However, its roof is flat and has a well-arranged pinnacle in the center. Although no evidence of this has been found at present, it is thought that such temples were prevalent in Bishnupur and Bikrampur. The roof of the Pancharatna style temple has five pinnacles or cottage-like structures. The four peaks at the four corners are of equal height, the fifth peak is in the center and is taller. The Bengali Pancharatna temple is probably derived from the panchayat architecture of northern India, where there are four smaller temples in the four corners of the main temple.
Temples of this style can be seen in Jessore, Puthia, Dinajpur, Khulna, and other areas of Rajshahi. Puthia temple and Navaratna temple are some of the rare examples of such designs in this county. This style of temple architecture originated in the eighteenth century. The Navaratna style is an extension of the Pancharatna style where there are five (one in each of the four corners and one in the center) pinnacles or gems. Seven of the nine old gems of the Kantaji temple in Dinajpur are visible. However, the gems of this famous Navaratna temple were destroyed in an earthquake. Besides, the architectural style of Hatikumrul temple in Sirajganj and Dhamareli temple in Khulna is also like that.
Colonial architecture
From the seventeenth to nineteenth century, English, Dutch, French, and many other European merchants started their business in Dhaka by setting up their own ‘East India Company’ in the name of their respective countries. At that time the European merchant society set up several permanent establishments in Dhaka besides factories to expand their business, which was originally known as ‘colonial’ or ‘colonial’ establishments. However, colonial architecture has developed the most since the beginning of the Company Raj. Colonial architecture has a heavy impact on the history of architecture in Bangladesh due to the hundreds of years of British rule in this country.
Although the presence of colonial establishments in Dhaka is not as noticeable as in Kolkata, there are many historical sites scattered all over. It is difficult to find any specific structure of these installations because when the merchants of European nations came here for trade, various buildings were built here according to the architectural styles of their countries.
European architecture
The arrival of Greek traders in Bengal began in the early eighteenth century. In 1821, a Greek church was founded at Mukim Katra in Old Dhaka (next to Chawkbazar), which was destroyed in the 1897 earthquake. Besides, by the order of Lord Carmichael, the then Governor of Bengal, a tomb was built with the financial support of the Greek organization Mangoes and Ralli Brothers. After the establishment of Dhaka University, the tomb came under the Dhaka University area.
At present, it is located inside the Teacher and Student Training Center (TSC) of Dhaka University. This small yellow monument is modeled after an ancient Greek temple. Made of marble, with a limestone foundation, these two columns have a direct influence of the Greek pillar style. In 1781, the present Armenian Church was built in Armanitola. Large towers, European Gothic-style windows and doors, huge clocks, and unpretentious white-gold walls bring uniqueness to the church. The Holy Rosary Church, now located in Tejgaon, was founded by Portuguese merchants in 1677.
In St. Nicholas Church in Gazipur, instead of the traditional Nordex, a flat-roofed verandah has been built on four strong pillars in imitation of the Bangla Ghar. It can also be considered a native character of European church architecture. Although this church was modeled by foreigners, its builders were locals. And the features of British architecture like red brick medieval arched entrances can be found in North Brook Hall in Farashganj, Fuller Building in Rajshahi, Narinder Christian Cemetery, and many more installations.
Bungalow architecture
Although the Bungalow architecture began in the province of Bengal, such architecture took various forms in the hands of the British. Such houses were traditionally small. Only one story, secluded, with a spacious yard. These houses were used by the British for tea gardens and leisure, and outside the suburban areas of Indian provinces, they were also used as the houses of provincial administrators. Bungalow type houses are still famous in rural Bengal. In modern times, grooved steel sheets are used as the main architectural material.
The return of Indo-Saracenic architecture
The Indo-Saracenic architecture of the Indo-British colonial era, which is a mixture of Indian, European, and Central Asian (Islamic) elements, continues to evolve. ‘Mughal ornaments on European bodies’ – this is also called the colonial architecture of the colonial period. Such notable architecture is Ahsan Manzil in Dhaka and Tajhat Rajbari in Rangpur city. Although there are British style pillars and room layouts, they are decorated with Mughal crafts.
Architecture is a turning point in the history of any nation, highlighting the richness of tradition. So if you want to understand the history and tradition of any nation, you have to know its architectural style, construction details. In the second part of this series, read about how the architecture of Bangladesh evolved after the British rule and how the features of modern life came to light in our buildings.




