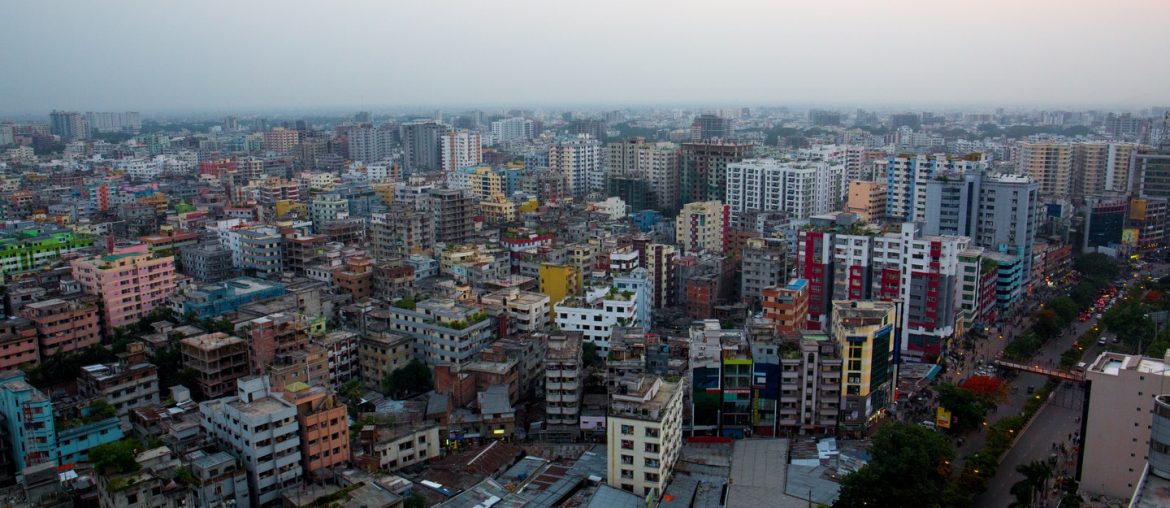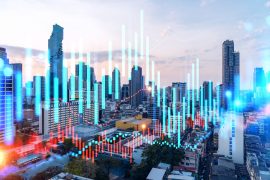Building a house of one’s own is a dream come true for anyone. The money we earn through relentless hard work, many of us save little by little in the hope of building our own house. On the other hand, those who are involved in the real estate business also invest large amounts of money in the construction of buildings. So, whether it’s for your own living or for sale, everyone should be careful while home construction and the crucial issues regarding this should be thorough. This is where the important national building code comes into play. Without following which, approval for the construction of houses cannot be obtained from the Rajdhani Unnayan Kartripakkha (RAJUK) and the concerned authorities. Therefore, in today’s article, we are highlighting some important issues regarding the National Building Code.
What is the National Building Code?
The National Building Code is the detail of instructions by the government regarding the minimum amount of quality control required during the construction of a building. Any builder, before constructing any building, must obtain permission from the appropriate authority to construct the building in compliance with such construction rules by obtaining clearance. The purpose of keeping these rules is to ensure the safety of life and property of all living beings in the building. All developed countries of the world have their own building construction rules or building codes. In Bangladesh too, some criteria have been set in terms of floor area ratio, maximum ground coverage, setback rule, the distance of road around the building, location of power lines, land use, etc.
Floor Area Ratio (FAR and MGC)
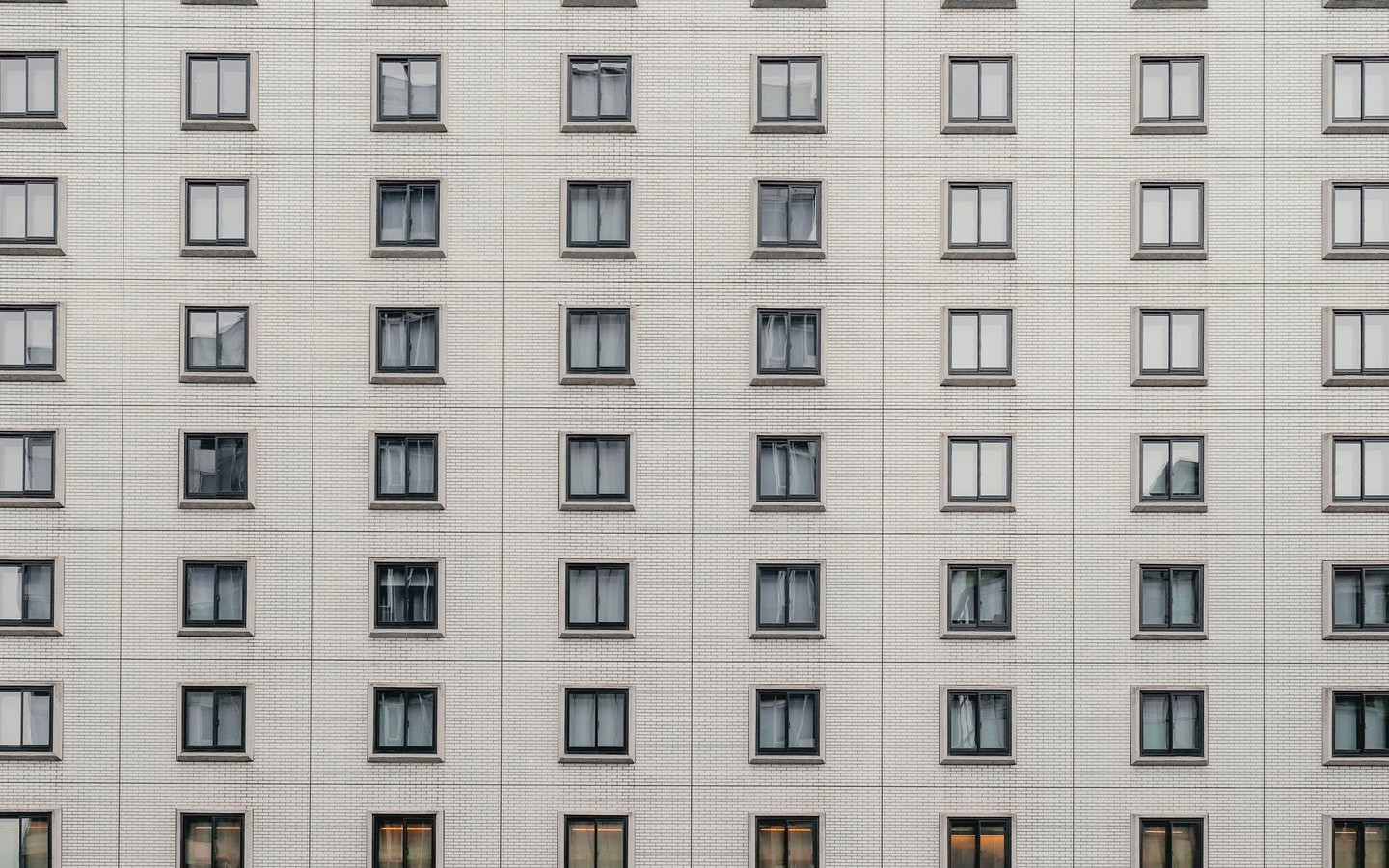
FAR means the sum of the total floor area of the building in proportion to the total land area. The FAR’s calculation determines how much space can be left and how many floors can be approved for construction. According to the floor area ratio, you can only increase the height of the building by leaving the designated place. To know more, we have some details on FAR and MGC calculations in a separate blog.
Maximum Ground Coverage (MGC)
Another important issue besides FAR is Maximum Ground Coverage (MGC). The building code contains a chart of the MGC, which states how much space can be left to build a building depending on the size of the land. So in order to get approval, the builder has to take the decision to build the house in compliance with legal steps like FAR and MGC.
Set Back rule
According to the Detailed Area Plan (DAP), RAJUK has given some set-back rules to ensure greening of the city, light ventilation, rainwater absorption, etc. The minimum amount of space to be left in front of, behind, and on both sides of the building is determined by the setback rule. So, it is not enough to just follow the FAR and MGC and leave space. To know how much space to leave on any side of the building, you have to follow the setback rule as well.
Surrounding roads and distances
Approval for the construction of the building also depends on the width of the roads. These roads are surrounding the building as per the building code. The road adjacent to the building should be at least 3.75 meters wide and in the case of a privately owned road, it should be at least 3 meters wide. If the road ends long on one side, its width will be considered the width of the side road. The code also states that roads that are not owned by anyone will be considered public roads. If the building is located at the junction of two roads, one-meter space in its corner should be left open for road simplification. In addition, the building should be constructed at least four and a half meters away from the center of any road near the building.
Land use policy
Any building construction plan must be consistent with the land use indicated in the master plan of the concerned city or metropolis approved by the government. That is why the land use policy is included in the National Building Code. According to the policy, in addition to residential areas designated for residential or other uses buildings can be constructed for clinics with a maximum of 10 beds, banks, fast food restaurants, grocery stores, salons, pharmacies, etc.
However, such a building can be constructed only at the junction of two roads. In this case, a road next to the building should be at least six meters wide. If the builder wants, he can also build a commercial building in a residential area. He can also plan a building for both residential and commercial purposes. However, the proper rules have to be followed. For example, in such a building, keep car parking, the warehouse. And the road in front should measure at least 23 meters wide.
Border walls
The height of the boundary wall on the side of the building should be 1.75 meters or less. Walls of 2.75 meters in height can be made. However, in this case, the top one meter should be made of grill or lattice.
Car Parking
In the case of Dhaka or Chittagong, at least 23 square meters of space should be reserved for car parking. Also, if it is a commercial area, the place designated by the government authority should be reserved for car parking.
Distance of building from electrical line
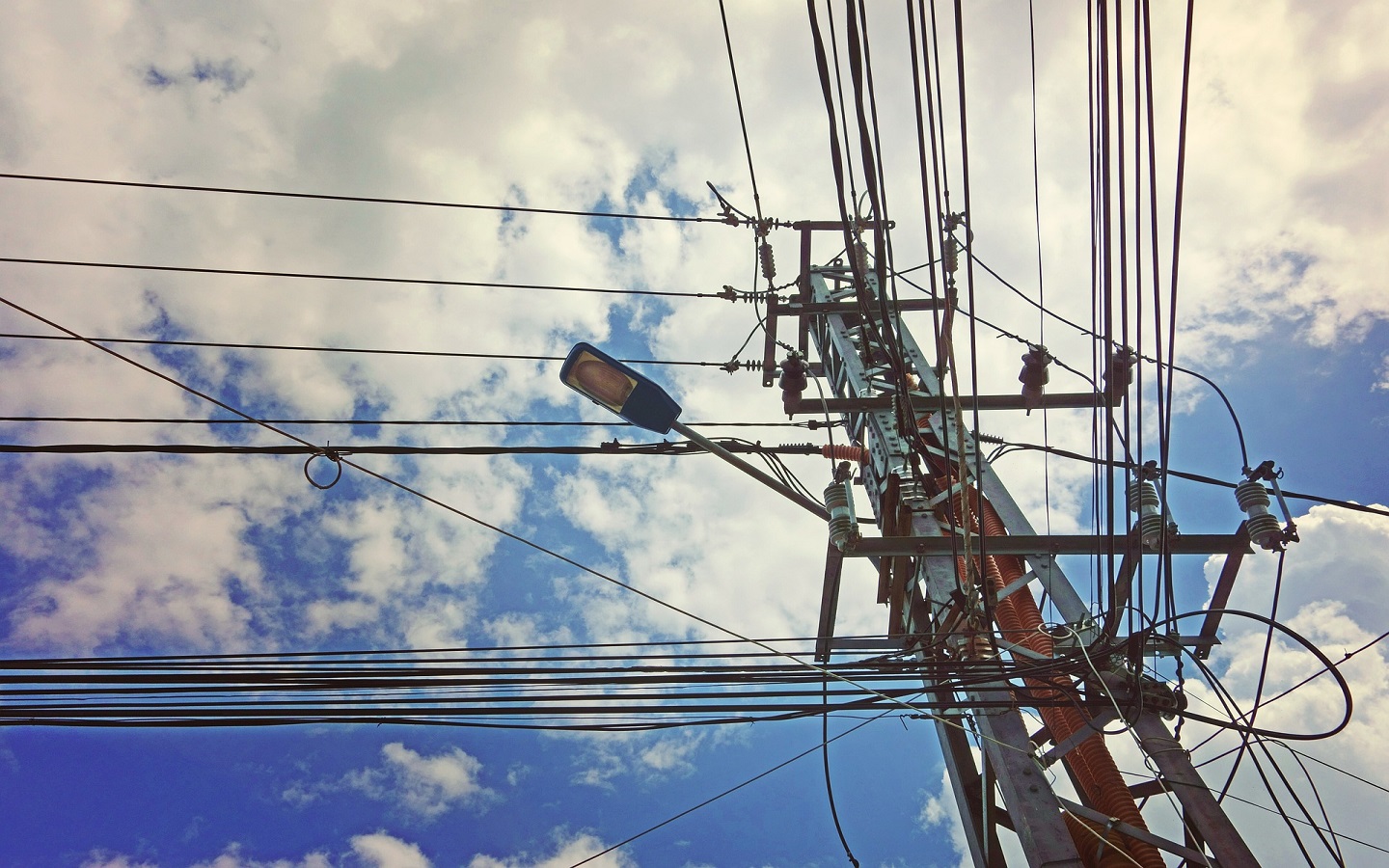
The construction of any building must be at a safe distance from open electrical lines. In this case, follow the rules of Bangladesh Power Development Board, Bangladesh Rural Electrification Board or Dhaka Power Supply Authority.
Light-ventilation
Every room of the building should have normal lighting and ventilation through doors, windows, fans, lights, etc. The location of the kitchen should be on one side of the building, i.e., along the outer walls.
Emergency exit way
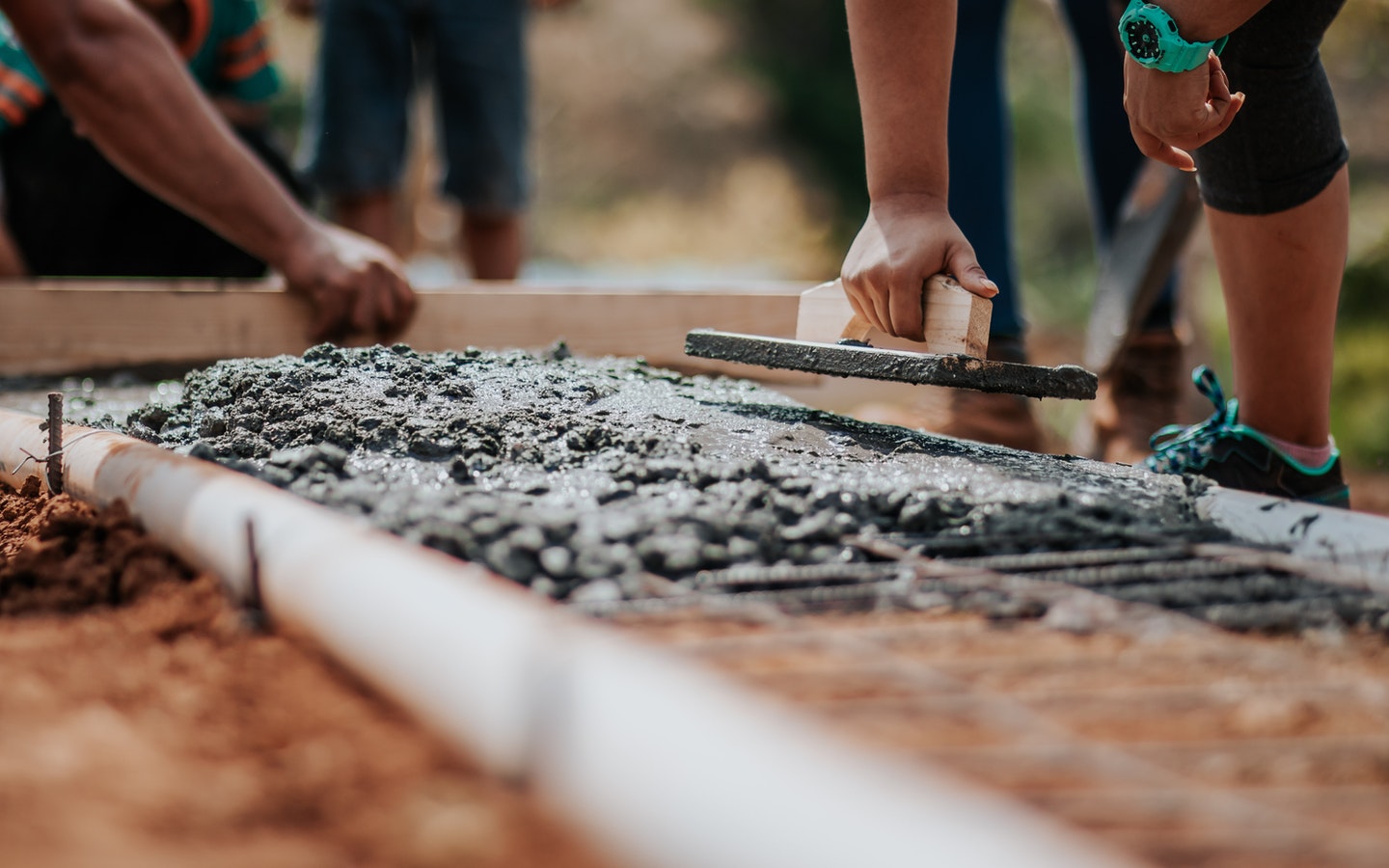
There must be an emergency exit within 25 meters of any place on the floor. In this case, if all the places are not covered by 1 exit path, then 2 or more fire exits. Also, for fire safety, the building must have the required number of fire extinguishers or any other alternative arrangement. Fire alarms should also be placed so that everyone can get out of the building in an emergency. Also, take lightning protection measures during the construction of the building. Appropriate measures should be taken for the removal of garbage as well. To know more you can read about the National Building Code in Bangladesh.
If a building construction does not comply with the National Building Code there might be penalties. The appropriate authority of the government may at any time order the demolition or removal of the building. Therefore, every developer must abide by these rules. They must take the responsibility to ensure the safety of the building and the occupants of the building. How much of a role did today’s blog play in your decision to build your home? Let us know in the comments.

