Global warming, environmental issues, climate change, and sustainability are some of the buzz terms that are also part of the business agenda for global communities. Frequent environmental calamities across the world have led people to believe that our world is dying, and people are becoming more inclined towards a sustainable future. On the other hand, construction industries and their ancillaries have a crucial role to play in all this.
Studies show construction industries use more than 400 million tons of material each year which in most cases have detrimental effects on the environment. In the US alone the construction sector is responsible for 23% of total air pollution and contributes to 50% of its climatic change. The future of construction is sustainable, there is no doubt in that but how can that be pulled off successfully? There are some great examples of sustainable architectural trends and how the world embraces the concept. Let’s discuss those.
sustainable architectural trends
Before we dive into the nitty-gritty stuff of sustainable architecture, we first have to understand the concept. That is to say, the main goal of sustainable architecture in a building is to minimize or limit the overall negative impact on the environment, achieve energy efficiency, waste moderation, and material use.
Passive houses
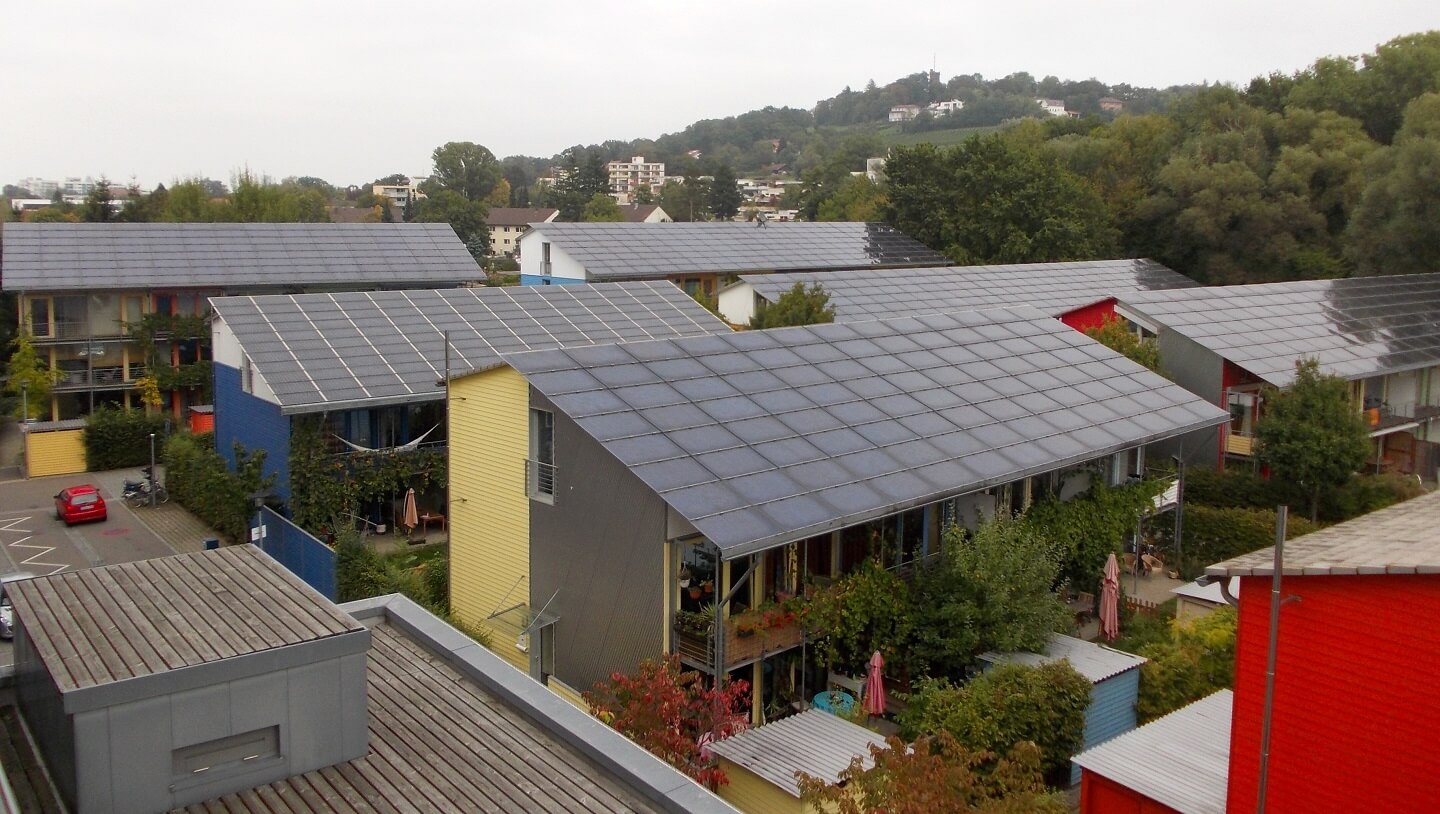
Nothing is more important than achieving energy efficiency over the entire lifecycle of a building. And to make it sustainable, architecture puts more emphasis on passive systems rather than active energy generation. That is to say, increasing the capacity of many passive systems to capture or generate their own energy is one of the main goals of sustainable architecture.
Initially, the concept was seen to be used extensively in German-speaking countries and Scandinavia. But it’s popularity soon spread across the world as different countries adopted the concept. And the idea was not only limited to residential settings; slowly, many different office buildings, schools, kindergartens, and a supermarket were also constructed to meet the standard. Since the concept’s inception in the late 20th century, more than 25,000 structures of such nature have been constructed throughout Europe alone.
But how does a passive house get constructed? What are the elements of an energy-efficient house?
As mentioned earlier, a passive house uses passive systems for energy generation such as assimilating passive solar building design to increase or decrease thermal insulation depending on the region. In hot, dry climate regions such as Egypt and Africa, a state of the art technology called ‘Cool Roofs’ has been introduced to improve the thermal situation of a building. Whereas a warm or regular roof reflects only 20% of heat, a Cool Roof can reflect 80% of the heat and in fruition, maintain a comfortable temperature.
On the other hand, in cold climate regions such as Europe and North America, vacuum panels and aerogel wall surface insulation have proved to be two of the most effective and energy-efficient methods to enhance thermal comfort and energy efficiency. Apart from these, there are other factors such as the position of the building, the arrangement of the rooms or sizing, orientation of the windows, facades and streets, height ratio, and much more that can actively help reduce any building’s ecological footprint.
Renewable energy
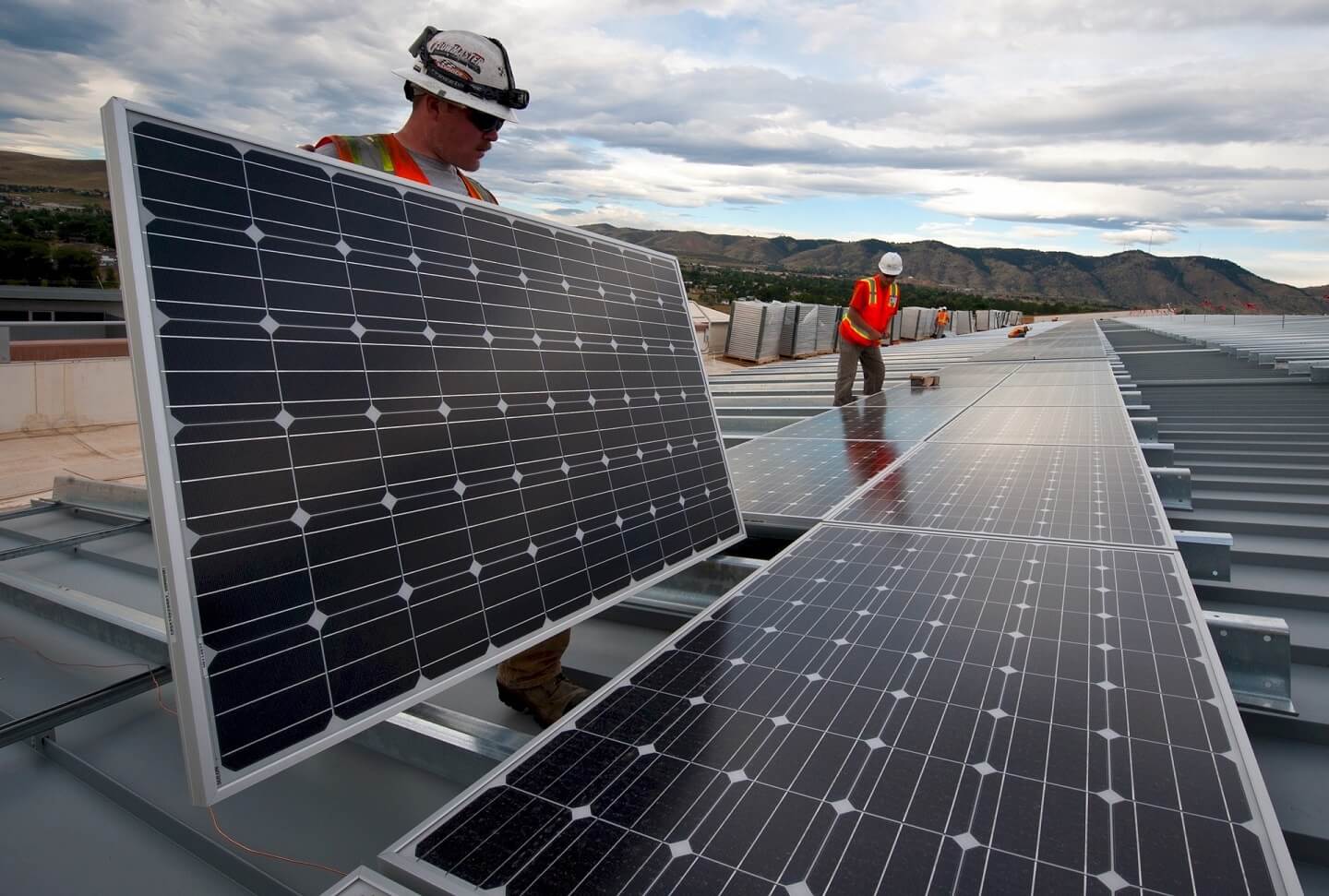
Another one of the most widely conceived sustainable architectural trends is the use of renewable energy. Since its inception, this trend has seen steady linear growth. With the introduction of many revolutionary technologies such as Tesla’s highly efficient and durable solar panels or solar panels in general, wind turbines (a costly option), heat pumps (alternative to the air conditioner), and solar water heating mechanisms, people and businesses are gravitating towards renewable energy now more than ever.
The K2 apartment in Windsor, Victoria, Australia is an ideal example of high sustainable housing. In conjunction with passive solar design, these apartments also feature recycled materials, solar panels, wastewater treatment, and rainwater collection for a more water-efficient home.
Sustainable construction material
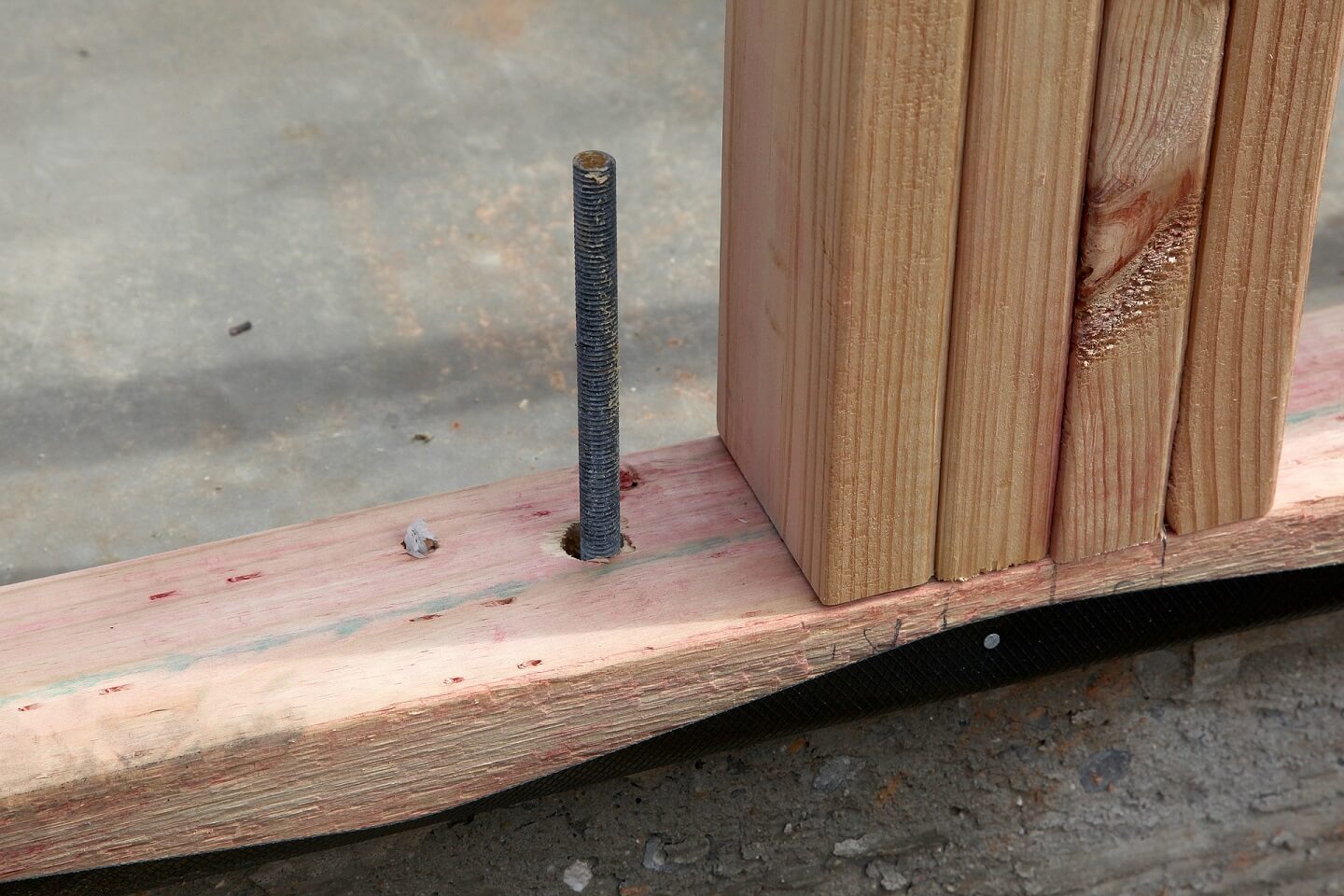
Roman self-healing concrete, panels made from paper flakes, baked earth, rammed earth, clay, sustainably harvested wood; there is no shortage of sustainable building materials. A sustainable architecture not only incorporates these into its design, it often incorporates recycled materials. For example, the use of reclaimed lumber and recycled copper in furniture and home construction is common amongst other sustainable architectural trends. More often than not, architects salvage the old materials and try to retrofit them when necessary. Wood, dimension stone, and bamboo are some of the most common architectural materials that tend to be reused during new construction.
3D construction technology
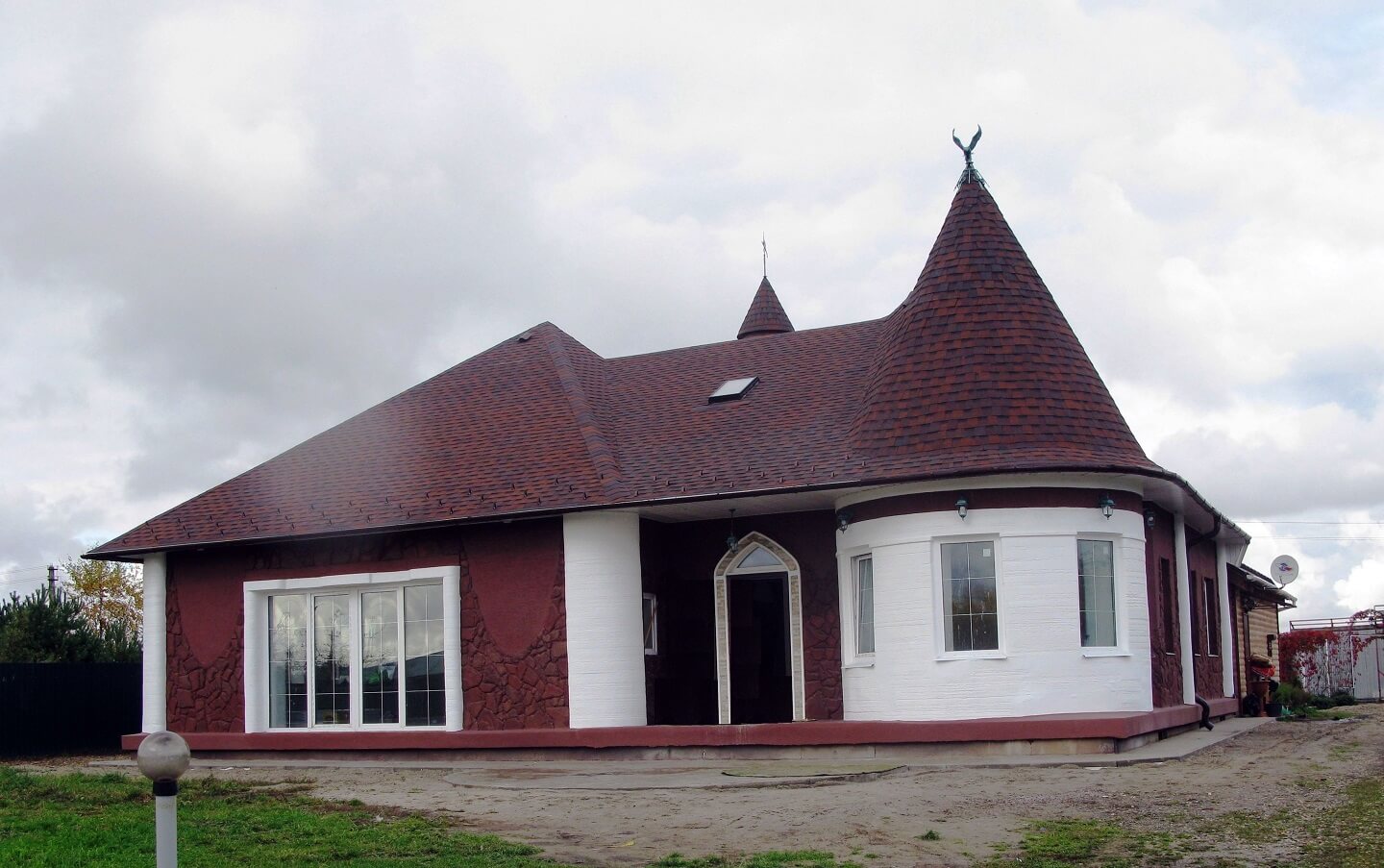
This is a relatively new technology but has the potential to be the most effective in battling against negative environmental impacts. Of all the sustainable architectural trends, 3D construction technology may not be the most common but is definitely the most interesting. Not only is it efficient, it can also play a vital role in reducing the overall negative impact on the environment by producing significantly less waste.
The technology is new, but it continues evolving as different companies and businesses adopt the idea. In recent years, this technology has seen a significant increase in demand as a lot of VC firms and academics are showing their interest and want to invest in research to extend the tech further.
Building information modeling (BIM)
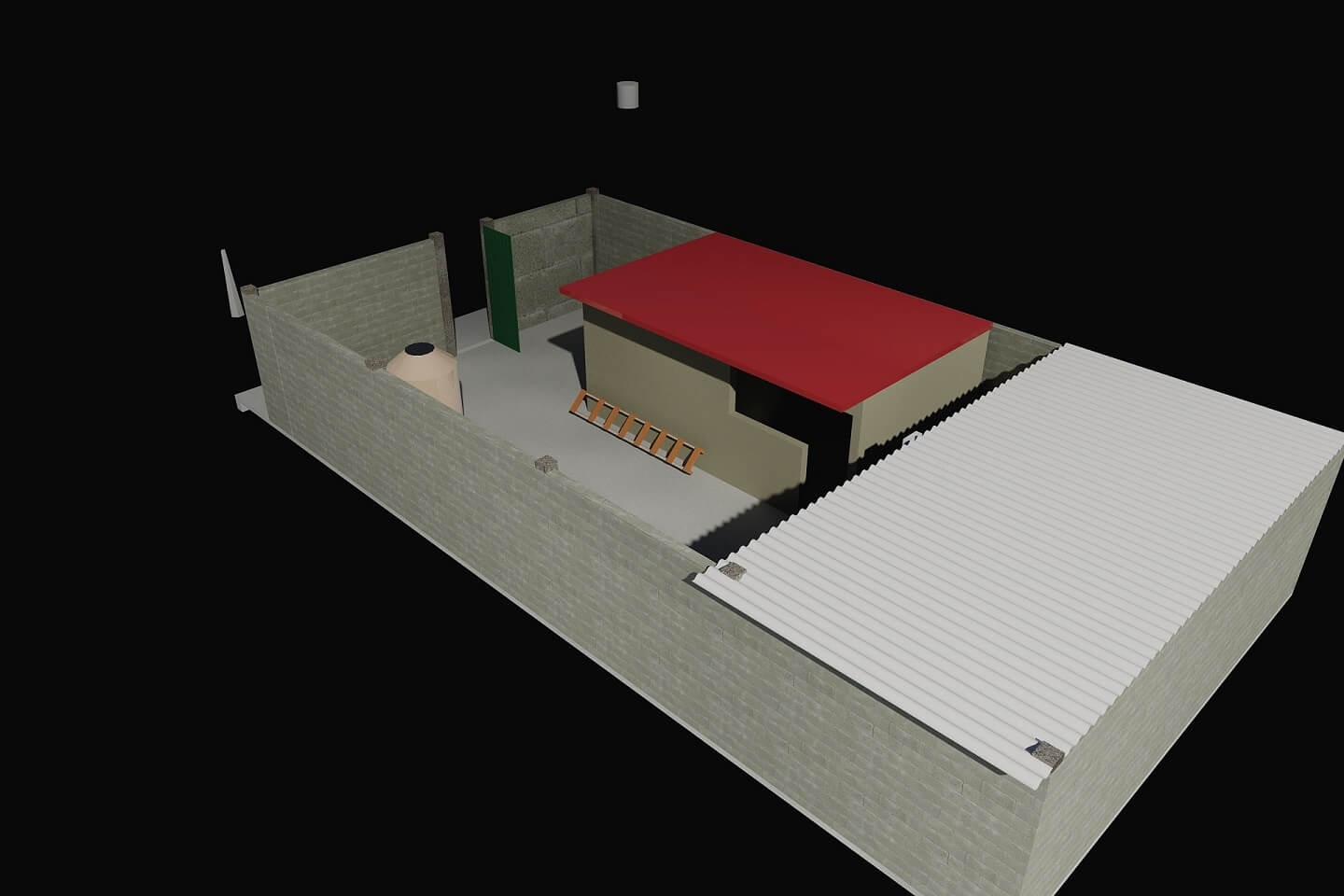
All the methods, technologies, concept standards, and the physiological aspects that we discussed above are needed to be incorporated accurately. Only then can a sustainable and energy-efficient building be constructed. So how do architects make plans for a sustainable building? To efficiently design and build an energy-efficient home, architects rely on Building Information Modeling (BIM) software. It gives AEC professionals the insight and tools to more efficiently plan, design, construct, and manage buildings and infrastructure. BIM offers many services. One of those includes topographic and conceptual modeling. It creates a perfect simulation of the building to measure its environmental impact. And needless to say, this makes BIM one of the most, if not the most, common sustainable architectural trends of the 21st century.
If you think about it, sustainable architecture is just not about energy efficiency and waste management. It is a combination of factors that are fundamental and must be incorporated more broadly to achieve the ultimate result. However, if we dig even deeper, you will see it is almost a cultural thing or approach. This leads to planning and designing structures with minimal non-renewable resources while maximizing the implementation of renewable materials to preserve the balance and relationship between the environment, people, and buildings.




