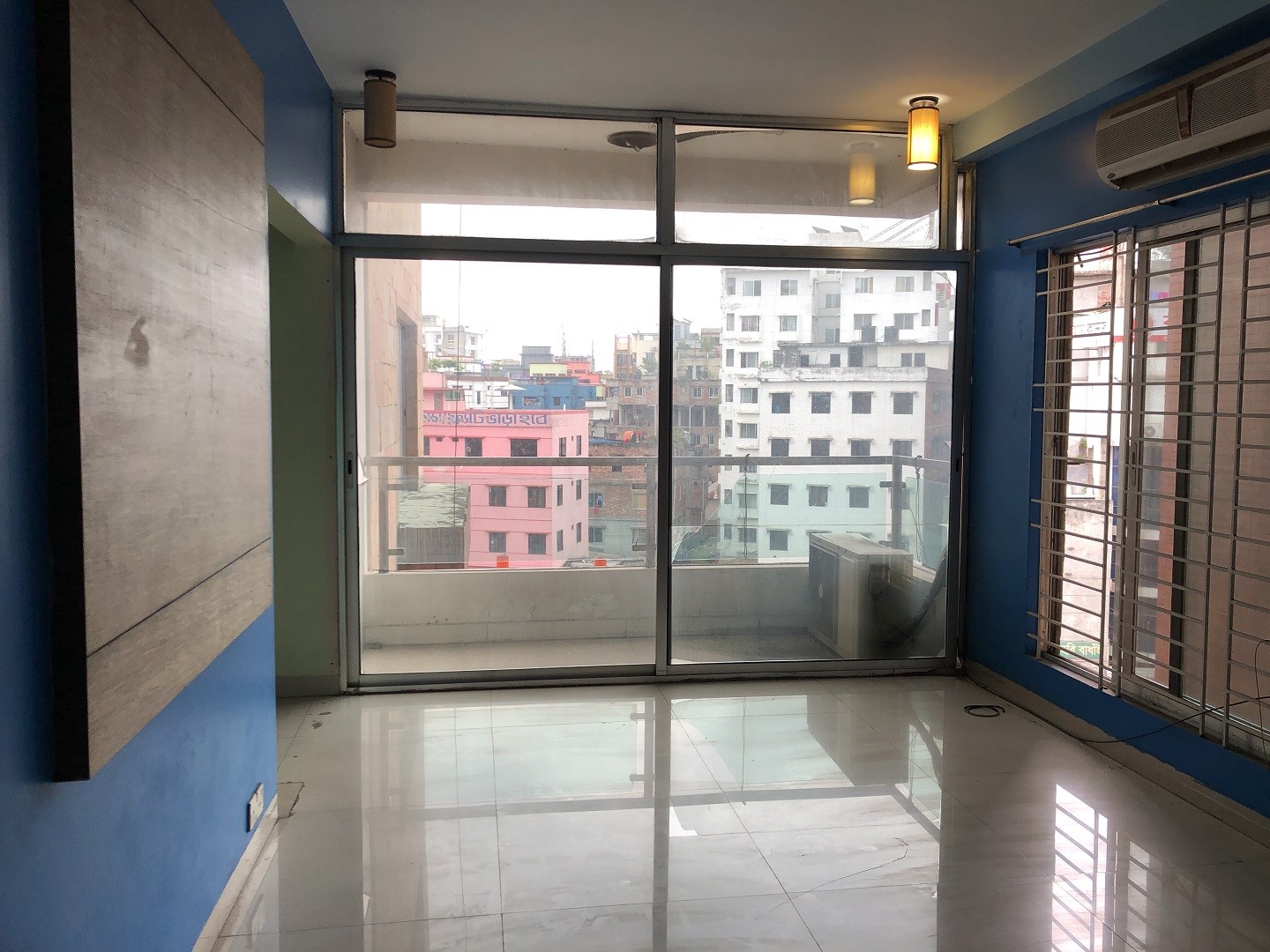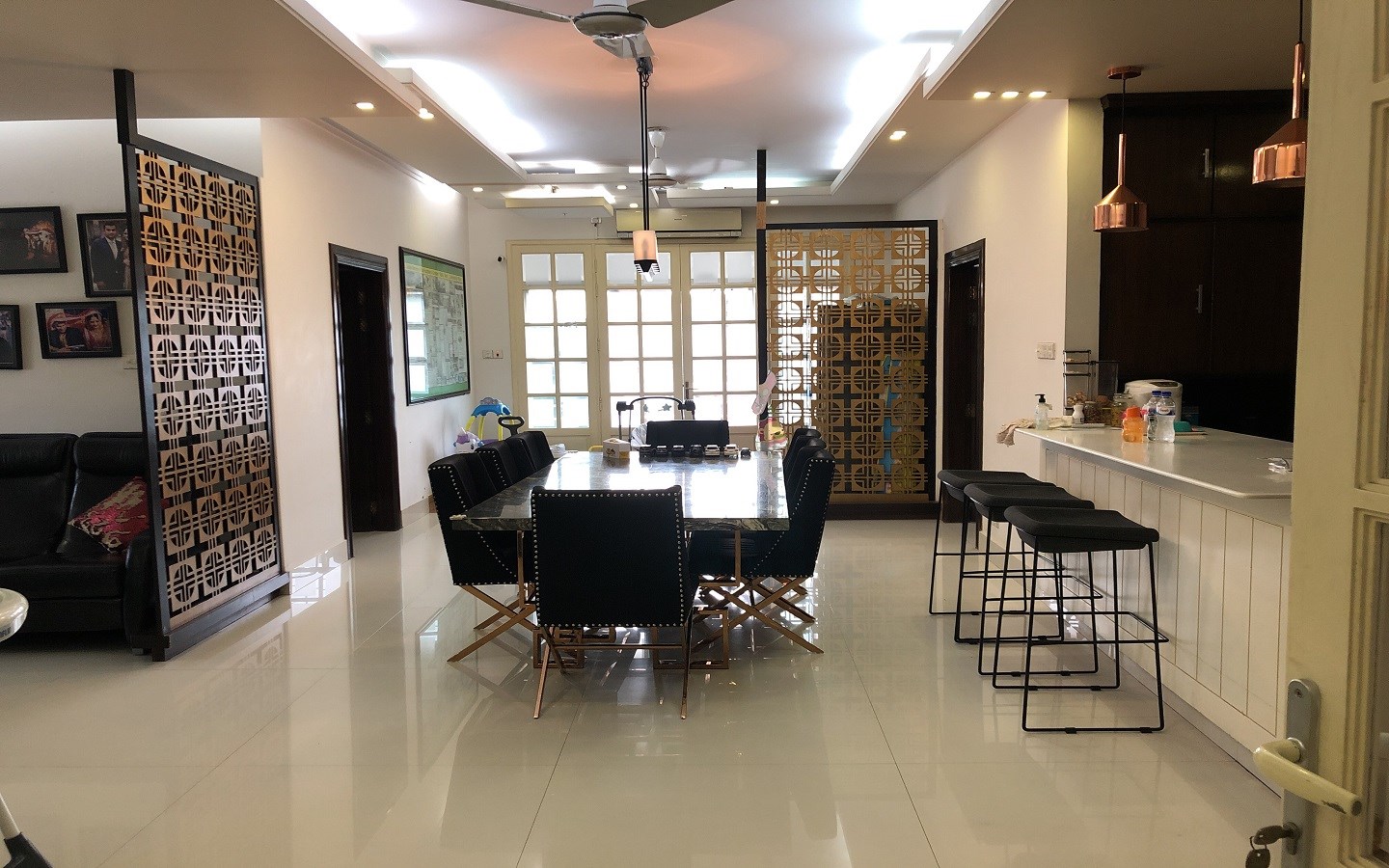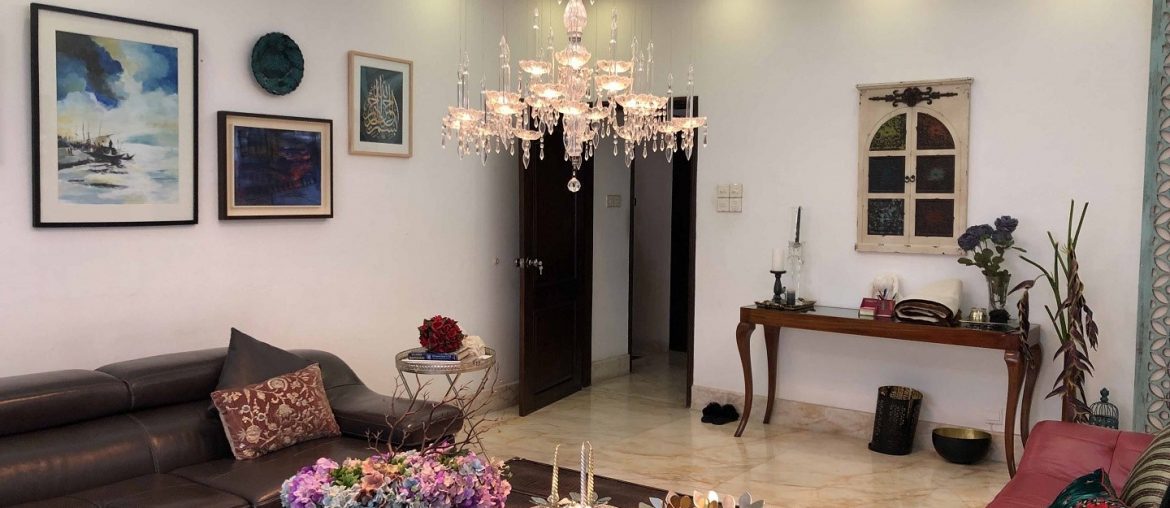RAJUK FAR rules, MGC rules, and Setback calculations are essential measurements that one should know before the construction of a house. To maintain a proper city infrastructure, RAJUK strictly imposes these set of rules. A house owner may face a penalty of forgery if they violate any of these rules. These calculations are accurate, and the developer or the house owner must be conscientious to follow them to the nearest approximate. Below we have explained Rajuk FAR rules along with the MGC.
What is FAR?

FAR means Floor Area Ratio. It is, therefore, the calculation of a building’s total floor area (zoning floor area) to the size of the piece of land to which it is standing. It is the calculation of the principal bulk regulation, controlling the size of the building. A one-story building covers 100% of the lot area, two stories cover 50% and four stories cover 25%.
Summation of all floors (A+B)
FAR = —————————————-
Total land area (C)
FAR rule does not concern the number of floors you are allowed to raise. It is only about how much floor area you are permitted to cover in comparison to your land aquittance.
What is MGC?
MGC or Maximum Ground Coverage is the percentage of the ratio of total covered area of the building and total land area of the site. The calculation helps you determine how much percentage of land has been used up in constructing a building.
Covered area by the building
MGC = —————————————- X 100 %
Total site area
Sample calculation of FAR according to Rajuk FAR rules and building codes

Let us assume that a plot size is of 5 katha (3600 sq ft). With setback rules, for a residential building, the road width must be 6 meter.
Now, if FAR = 3.5; MGC = 62.5%, total floor area = 3600×3.5 = 12,600 sq ft
Therefore, allowable ground coverage = 2250 sq ft
So, no. of stories = 12600/2250 = 5.6
Total stories = 5.6+G.F = 6.6 (0.6 is the extension)
For example, if a 7-storied building will be constructed;
Area of per floor = 12600/6 = 2100 sq ft
If a 6 storied building is constructed,
Area of per floor = 12600/5 = 2520 sq ft.
But MGC = 2250 sq ft.
So, the area will be 2250 sq ft.
Front side balcony and its length will be 30% of front side and width will be 1 meter (maximum).
The approvals that you need to build a house
To build a house on your own, there are 4 kinds of approvals or certification that you need. The issuer of these permissions are Rajuk’s Building Construction Committee (BCC), Special Project Permission Committee (SPPC) and Urban Development Committee (UDC). The approvals are as follows:
- Land Use clearance
- Special Project Permission for Large and Specialized Projects
- Construction Permission (necessary for all cases)
- Occupancy Certification (necessary for all cases)
Miscellaneous calculations
There are some other miscellaneous calculations that you need to make if you have special amenities like lift, car parking etc. These important calculations include the following according to Rajuk FAR rules:
- Car parking facility ( parking area)
- Driveway and turning radius for parking.
- Minimum parking areas for buildings.
- Minimum unrestricted stair width
- Floor height
- Internal front space (for light and air)
- Minimum dimension for airwell and lightwell
- Distance of electric lights
- Width measurement of exit per head
- Floor requirement per head
- Max people count and max distance estimation of movement for their exit
- Width of fire exit stairs
- Buildings with single exit
So these are some of the brief yet necessary explanations of Rajuk FAR rules and MGC calculations. If you need more information in details, like FAR and MGC of 600-700 sq meter area for residential buildings approved by Rajuk, please let us know in the comment section below.





4 Comments
I have a plot about 1524 sq feet on the dhaka mymensingh main road. Can i apply as 1440 square feet class?
One more thing do i need any approval for 1 storey bulding?if i leave 10 feet in front?
On a 567 sq yd land, with a 30 ft road in front what would be the per floor built space, gross and net for:
G+7
G+8
If we want sub/basement and mezzanine floor in addition?
Thanks
RAJUK only controls the FAR ect. Than who will be responsible for water,electricity and sewerage.
Hello,
Land area 3744 sft, Road width more than 20 ft, Type: Commercial. Would you please, give what is the total floor area, MGC, optimum number of floor.
Thanking you
Aminul Islam