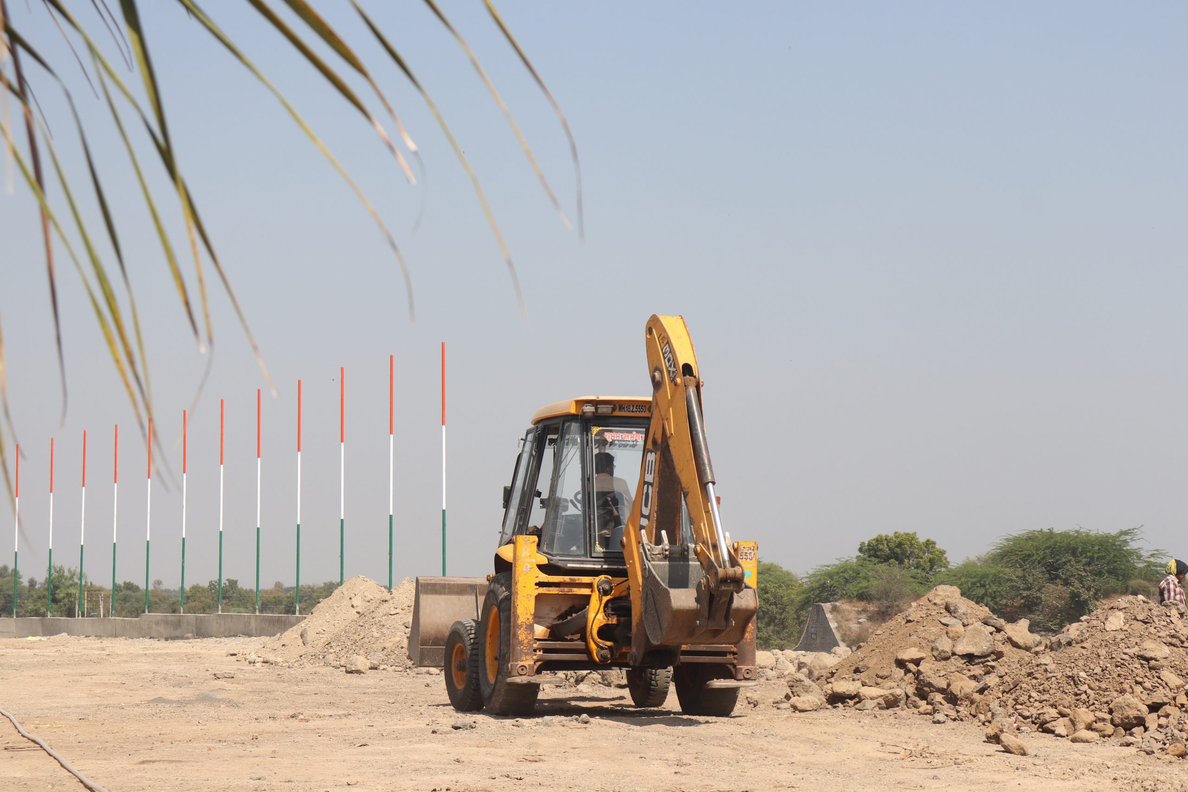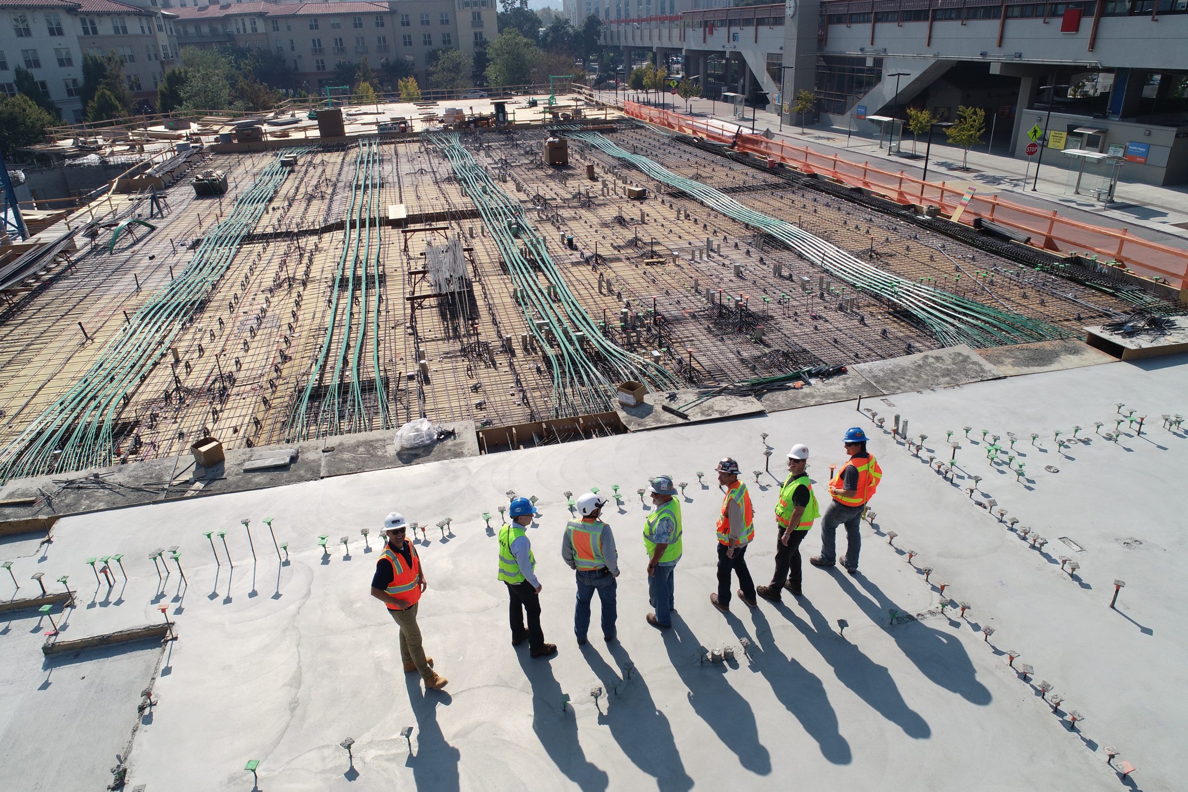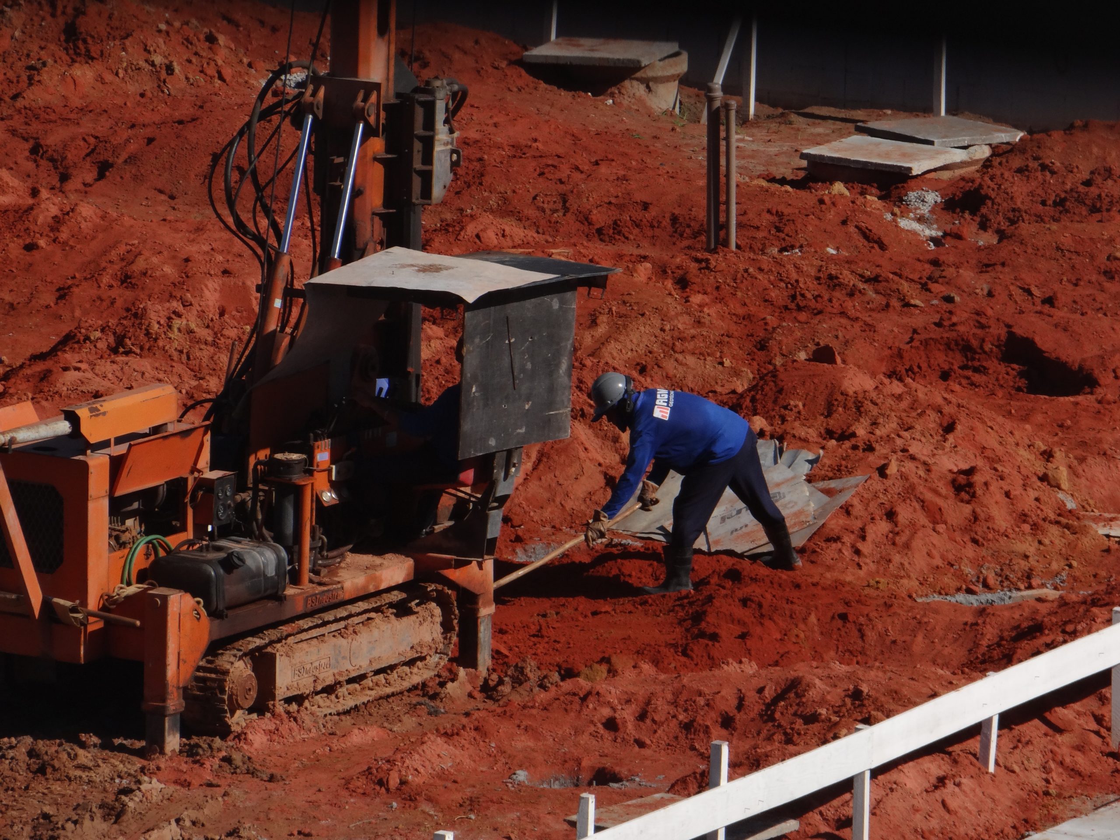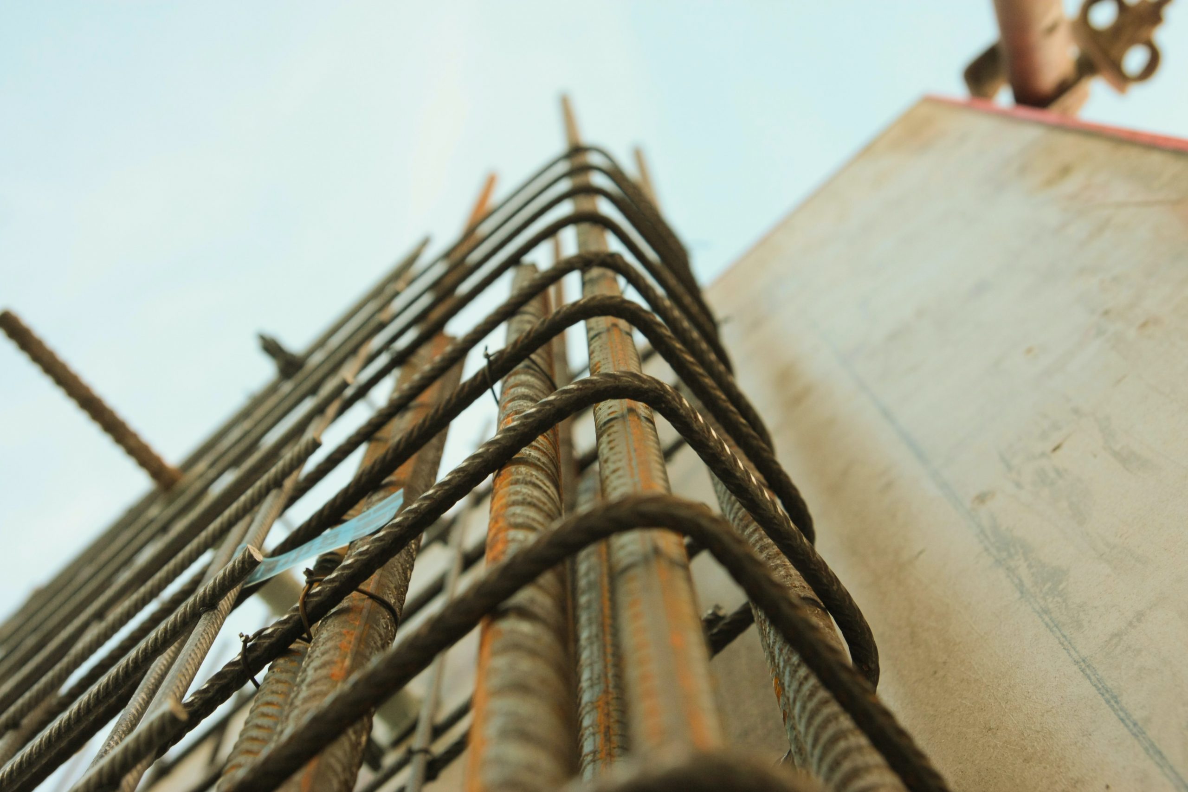Foundation is the most important aspect of a building. Getting the building foundation right is vital as it prevents future structural issues that might occur if calculating foundation wasn’t your major priority when planning to construct a building.
Building foundation influence the weight of your home, preventing the plot’s subsoil from spreading and the structure from experiencing unequal settlement, both of which can lead to structural issues with your home in the future.
When calculating foundation, it’s critical to double check all measurements for the building foundations and make sure everyone on site is working from the same plans to avoid costly mistakes that are difficult to fix when it’s too late.

Things That will Help You in Calculating Foundation
Soil
Before starting any construction, soil investigation is a must step. The type of foundations system you choose may depend on the type of soil you’re laying your building foundations on. Shallow foundation, Mat foundation, individual footing, combined footing all of these types of foundation structure require individual foundation calculation. However a well equipped team should have a level of flexibility in case they discover some surprising soil conditions during the investigation.
Material that needs to be removed from the building foundation
Another important aspect is to calculate how much material needs to be removed from the site. It will help to to end up back at finished floor level once all the layers of flooring materials have been placed. Time taken with a site level at this stage will make things easier later on when the digger may not be able to reach any areas that have not been dug deep enough. So don’t rush this step.

Water level
Water is an extremely important natural resource and is an important element of calculating foundation. The change of water level will also cause the change of soil moisture content. This will change the mechanical properties of the soil and cause the change of bearing capacity of your foundation. The decrease of water level caused by pumping will cause the consolidation of foundation soil and the uneven settlement of buildings, etc. It can be seen that the change of water level usually has many noticeable effects on buildings.
Noise and vibrations sensitivity
Noise level generated by the construction activities has a significant impact on calculating foundation of a building. The vibration created during the construction process can put extreme pressure on the soil and water level of the land. It can cause unpredictable sensitivity that might immensely affect the calculation of the building foundation.

The height of the building
One of the major influencing factors in calculating foundation has to be the height of the building. The soil inspection of a 5 story building and the soil inspection of a 12 story building aren’t same. While calculating foundation of an average 5 story building, the depth of the soil won’t be as deep as a 12 story or higher building.
Consider the earthquake regions
In recent times, earthquake resistance is one of the major influencing factors. The entire Bangladesh is divided into 3 major earthquake regions and while building a foundation in these regions, special precautions are necessary. Placement of the house in case of slops, avoiding typical design mistakes like diagonal cracks, stabilizing the foundation through shapes are some of the major ways to ensure the earthquake resistance of a building foundation.

Building usage purpose
The purpose for which the building is being built, majorly influences the process of calculating foundation. The calculation process of a residential building and a commercial building are totally different. But the sad reality is, not many builders keep this crucial detail in mind while designing a building. Thus, we often see life threatening accidents quite often. Super-tall buildings in excess of 300 m in height are presenting new challenges to engineers. Particularly in relation to structural and geotechnical design. Many of the traditional design methods cannot be applied with any confidence. These require extra details well beyond the realms of prior experience.
A building stands on its foundation. So if the foundation is not strong enough then there could be serious consequences in the future. The above mentioned factors are one of the most critical aspects that must be considered when calculating foundation for your building.




