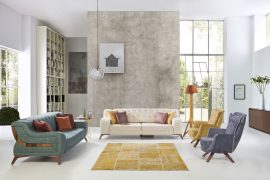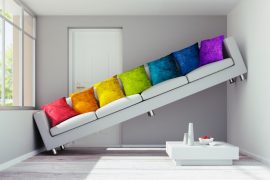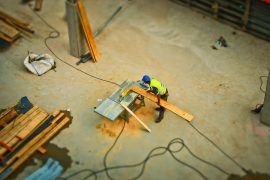From kitchen to office, the open floor plan has become the dominant architectural trend in recent years. Although there are pros and cons of open office design and the concept of an open floor plan is not new, it is relatively novel in the context of Bangladesh. There are several reasons why it has become popular and used in so many different settings. But it has its fair share of disadvantages as well. Be it an office or a house, if the objective is to turn them into a communal space, the open floor layout is the way to go. Today in this article we will discuss the pros and cons of an open floor plan.
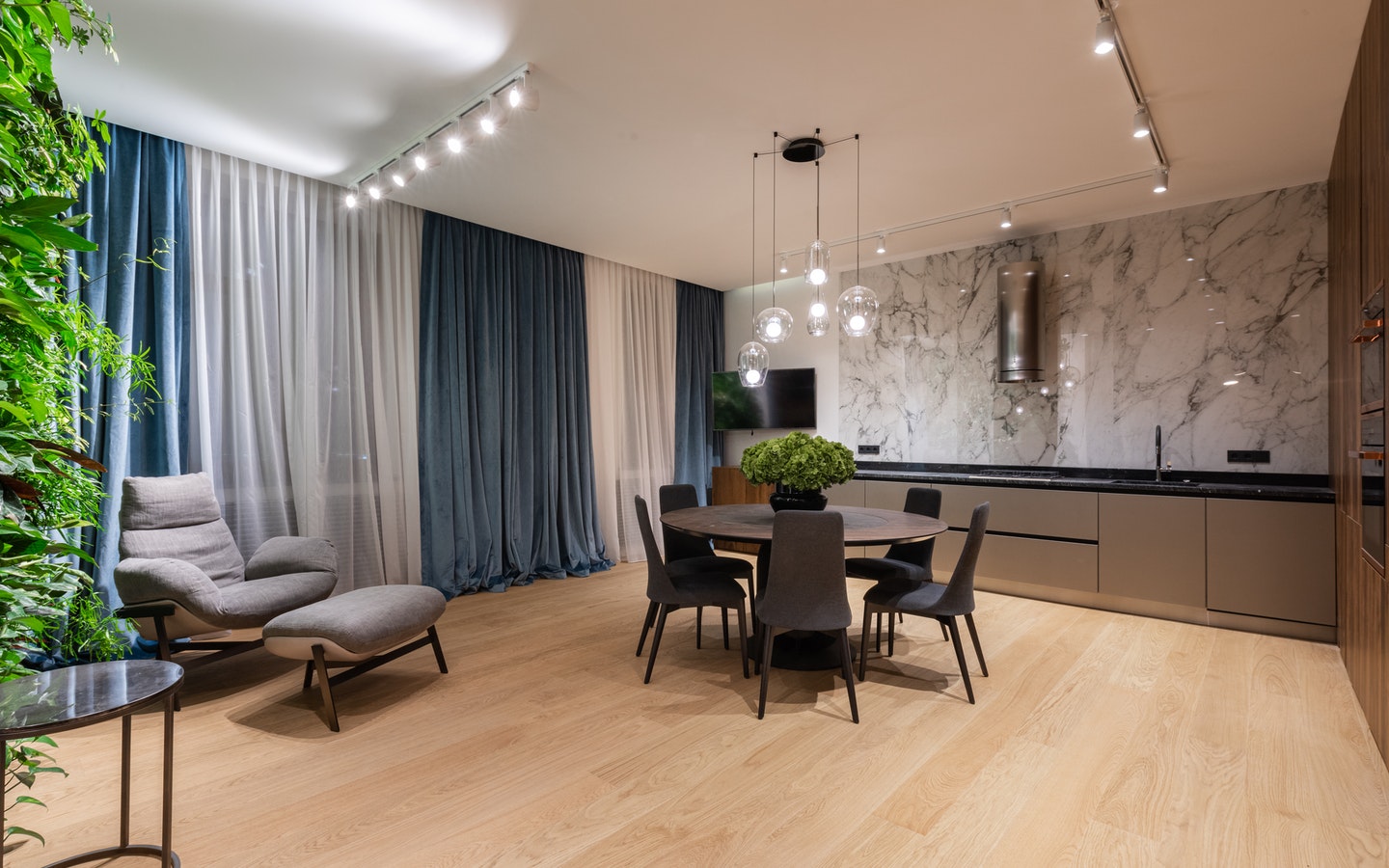
What is an open floor plan?
In an open floor plan, there are no partition walls as a result the entire space seems like a single unibody layout that is larger and grander. This design layout can be used in both office spaces, houses. However, many people confuse it with the floor layout of a studio apartment. In a studio apartment, there is no designated space for your bedroom, drawing room, and dining room. Simply put, the open floor plan refers to a place where two or more common spaces have been joined to form a larger space by eliminating partition walls.
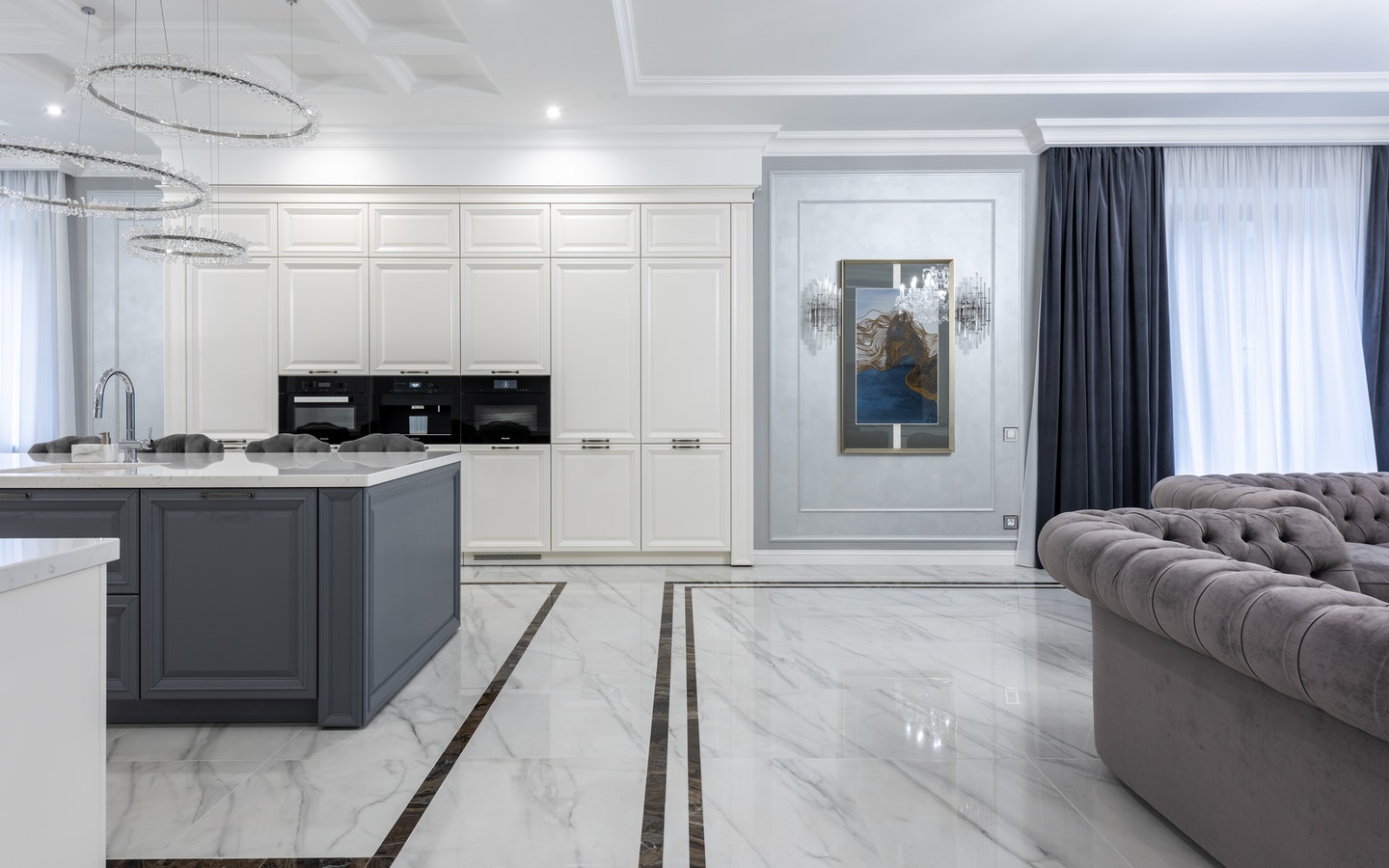
Advantages of open floor plan
Better traffic flow
Since there are no doors, windows, and walls inside the house, the flow of traffic is better. People can move freely through the space unhindered.
Improved communication
When it comes to the pros and cons of an open floor plan, the biggest benefit of having an open layout is that people can socialize easily.
Shared light
In an open setting, you need fewer lighting solutions to keep the interior illuminated. Since there are no walls, light can easily flow from one area to another.
Easier to watch kids
You can easily keep an eye on your kids no matter wherever you are in the house. A lot of the time the child goes out of sight and something unexpected happens. If you have an open floor plan in your home, you don’t have to worry about that.
Multifunctional space
The use of open floor plans in homes is multitudinal. Depending on your needs, you can sometimes use the bedroom as a home office or hangout space.
Cost-efficient
Since there are basically no walls or partitions, the construction cost is much less than a house that has partitions and walls. In most cases, if you place your furniture effectively, you will not feel the urge to have partitions so much.
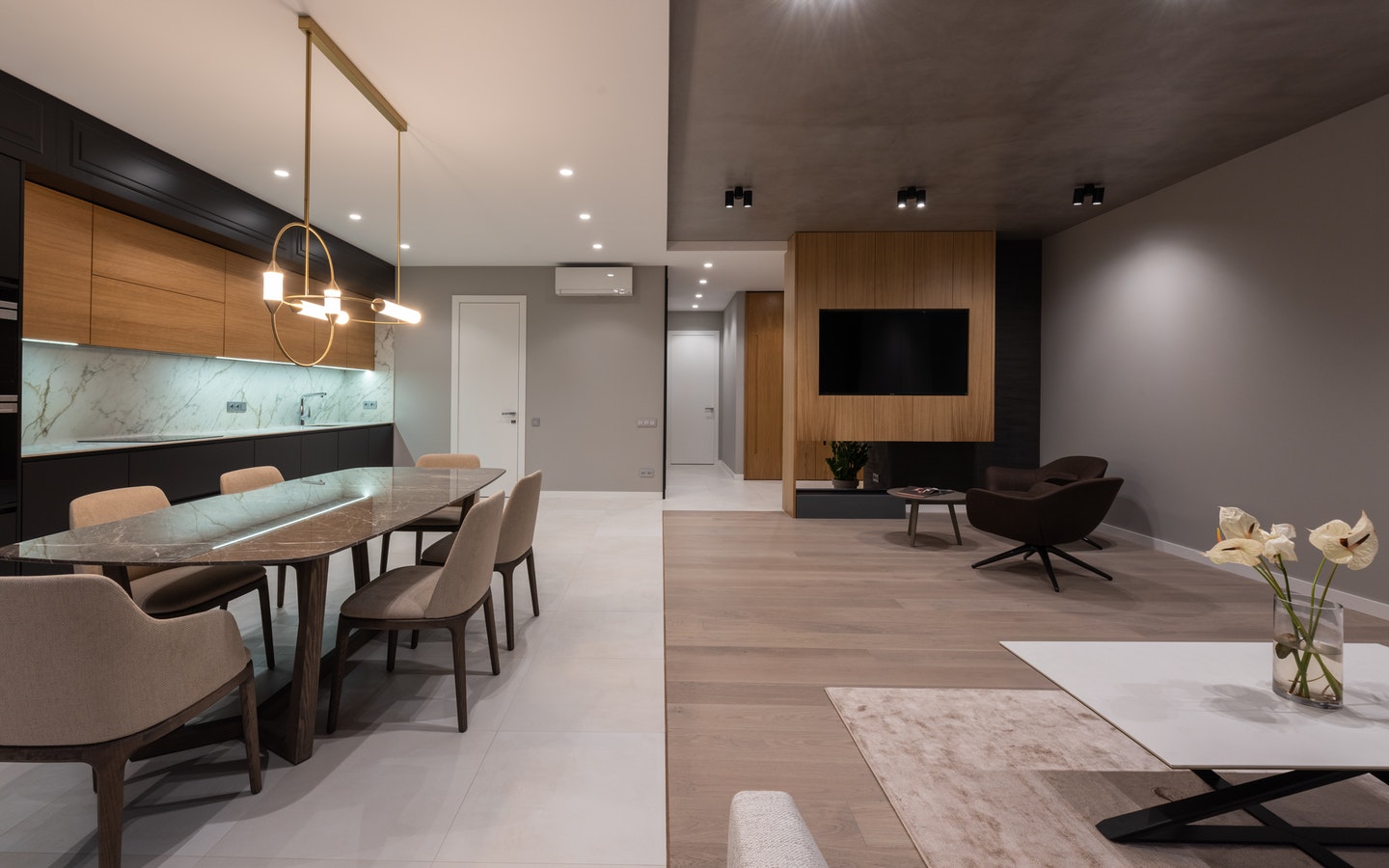
Disadvantages of open floor plan
Noise pollution
One of the problems with an open floor plan is that you will hear everything. Since there are no partitions or walls, even a small sound can feel loud. Also, a gathering can feel like a fuss in an open layout house.
Less privacy
For introverted people who don’t like to socialize, open space may not be ideal for them. Because in a house with an open layout, there is less opportunity to have privacy.
Kitchen problems
One of the major drawbacks of an open floor plan is that you can’t hide any kind of clutter while cooking in the kitchen area. That means you have to put everything in the right place every time you cook. Otherwise, your kitchen can get messy real quick. Also, another problem with the open kitchen is the noise. Also, you have to be mindful of the smell because it can travel across the entire house.
Air-conditioning can be expensive
Since it is an open space, you can never cover the whole house with an AC or a fan. You will need a bigger AC which doesn’t come cheap. Moreover, maintenance is also expensive.
There are both pros and cons to an open floor plan as there are both advantages and disadvantages to an open kitchen plan. Depending on your lifestyle an open layout may or may not suit you. So before making any decision think about the cons and whether you can tackle these or not.
Like the design style? Why not try it out yourself with the help of Bproperty Interior. Contact us to make your space look the way you always wanted!
Call: 09612110011
Email: interior@bproperty.com
Visit: https://www.bproperty.com/en/interior/


