Bookworms live in a different world. In that world, they partner with Srikanto, wander the world with Anna Karenina by train, adventure with one-armed Robin and walk down Baker street. But there is more than just these characters in that world which are also filled with equally interesting homes. Some of these houses have taught us to imagine what it would be like to live in a treehouse, some have brought us to the one-storey buildings of the 90s. From old England mansions to the Bengali homes of Kolkata, these homes have given us a glimpse into the lives of the characters who lived there and their stories. Today I will be talking about some of the most famous fictional homes that made their mark on readers’ minds.
Sreepur Zamindar Bari (Bou Thakurani’r Haat)
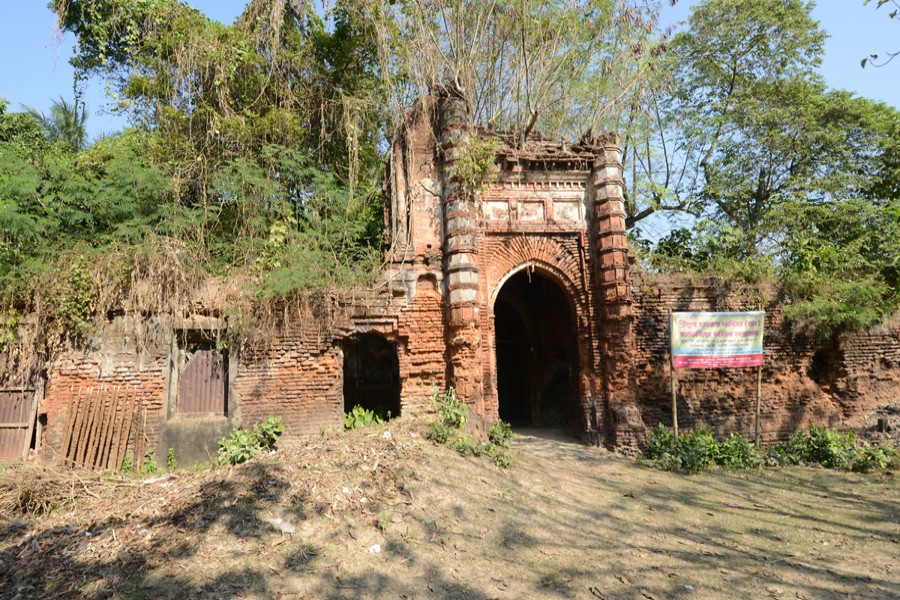
‘Bou Thakurani’r Haat’ is one of Rabindranath Tagore’s unique creations. Surma who lived in her ancestral home named Sreepur zamindar Bari is one of the main characters of this novel. He grew up and lived her entire life in that house. The nobility of this house is evident in its elegant characteristics. The red brick ‘Zamindar Bari’ has a huge roof, huge doors and windows. Built in the British period, the design of the house describes how a Zamindar Bari was like in that era.
However, its presence outside the pages of the book has set it apart from other famous fictional homes. Bou Thakurani’r Haat is basically a fictional novel based on history. As a result, its location and characters are considered to be real. It is believed that Surma’s Zamindar Bari in Sreepur, Magura, is really located in Sreepur. But now it’s just rubble.
According to local academics and historians, Sarada Ranjan Pal bought the zamindari of the region from Nawab Ali Bardi Khan in the 15th century. Pratapaditya, the influential king of Jessore, got his son Udayaditya married to Viva Rani Pal, daughter of Sarada Ranjan Pal, zamindar of Sreepur. Sarada Ranjan built this zamindar house with the help of Pratapaditya. Pratapaditya was a very powerful and influential king but Sarada Ranjan was a more generous man than him. This created a distance between the two, which affected the family of Sardar’s daughter Viva Pal. Later, the poet Rabindranath Tagore based this story on a novel called ‘Bou Thakurani’r Haat’, which became very popular among the readers.
Niribili (Bahubrihi)
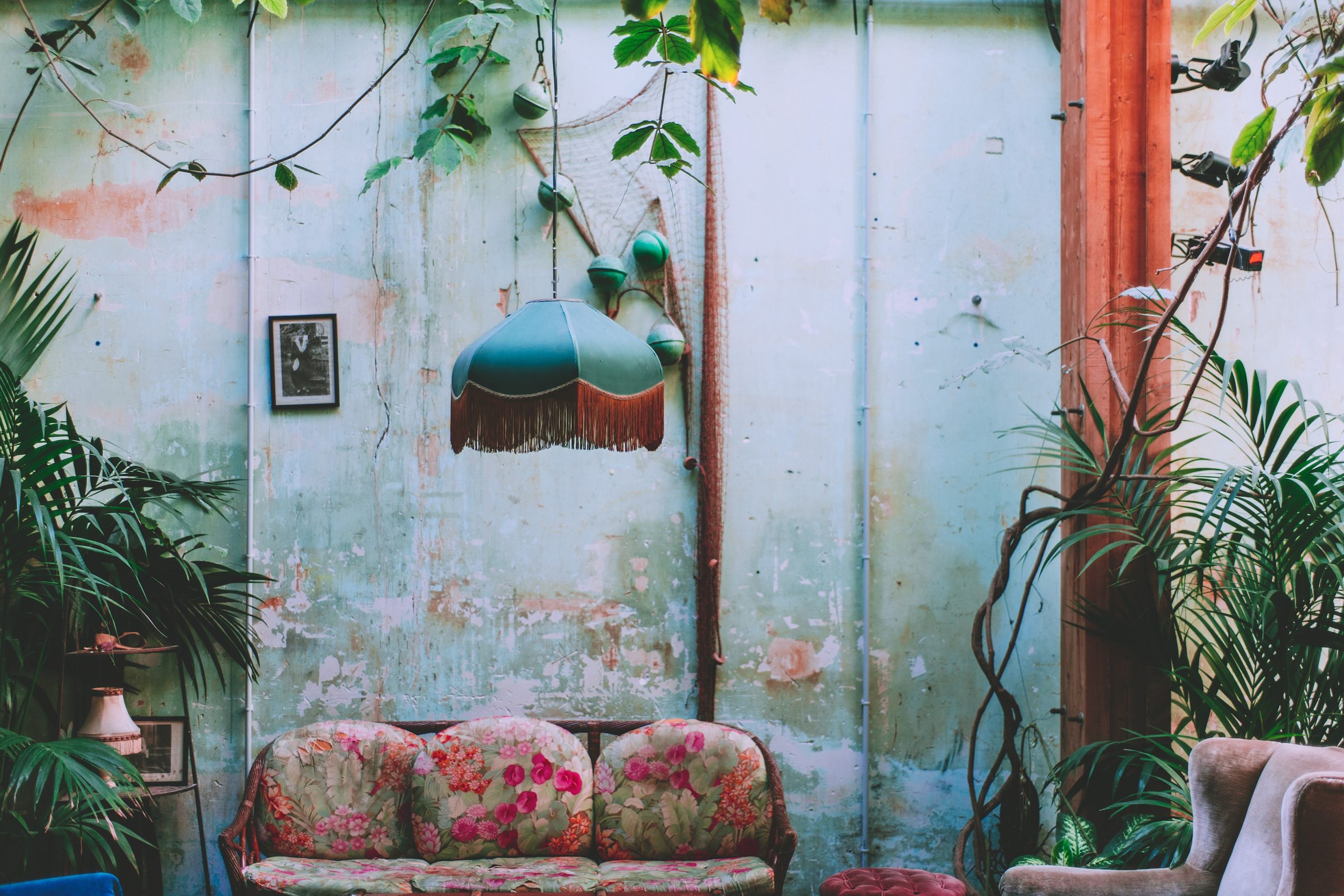
“A huge old two-story house surrounded by high walls.” ……… … The name of the house is Niribili, the name is written on the white stone gate, but a letter has been erased. Some naughty boy in the neighborhood has rearranged the letters and now the name of the house is ‘Nibirili’. “
This is how the writer paints the picture of an old two-storey house surrounded by a wall in the reader’s mind at the very beginning of the story. One of the residents on the ground floor of the house is Sobahan Saheb, who often sits on the verandah and reads books or newspapers. So it can be assumed that there is a verandah in the front part of the two-storied house, there is also seating arrangement in that verandah. Apart from Sobahan Saheb there are other people who live in the house including Sobhan’s wife Minu, his university student daughter Mili, brother-in-law Farid, housemaid Kader and Rahima’s mother. Presumably, there is a room for Mr Sobhan and his wife in the house, while Mili lives in another house. It is also possible to imagine a room for Kader as well. At one stage of the novel, Bilu, the eldest daughter of the family, appears. She does not stay at home as she is studying in Mymensingh Medical College. It is unknown whether she has a separate room or not. However, as guests, Emdad Hossain and his granddaughter Putul were actually given a separate room, So it’s safe to assume that there are 4 bedrooms in the house.
From the description of the dinner incident and Dr. Mansoor’s entrance we get to know that there is also a separate drawing room and dining room in this house. Not just that, the roof and the attic have made Niribili even more unique. Bilu often goes to see the flower trees on the roof. It is known that there is a house in the attic after the arrival of Anis and her children. This two-story house basically represents the houses of the 90s.
Udbastuder Asroy (Ekti Tulshi Gaser Kahini)
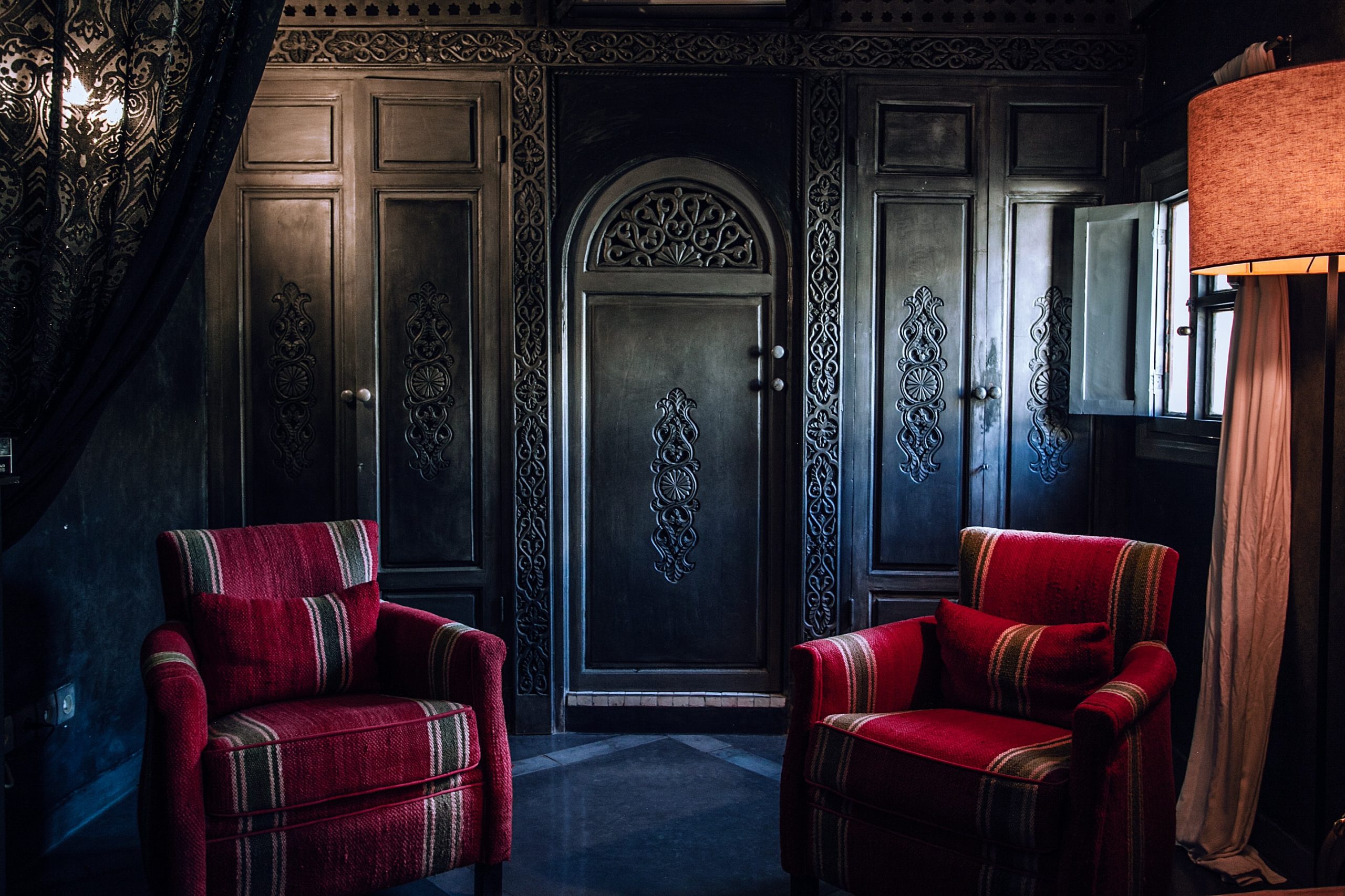
“Two-story high and huge.” This is how the famous writer Syed Waliullah described the house in his novel called Ekti Tulshi Gaser Kahini. The house is right on the side of the road. As stated directly in the novel, its yard is wide. Behind the house is a dark place full of mango and jackfruit trees, which makes the character of the novel, Matin, fond of gardening. From the description of the collapse of the staircase we get to know that the house is two-storey tall.
This house is the main character of the novel, which is basically built in the Nilkuthi design. The occupants of this large windowed house are mainly refugees. After the partition, the owner left the house on the other side of the border. And the Bengalis who have just entered this country have occupied the house. They did not occupy with the intention of occupying, they were forced to do so. Because even these people who have fled from the other side have no place to go.
I like the description of this house at the beginning of the novel. I also like the story of how this house melds in the life of the refugees. However, a basil plant (Tulshi tree) was later discovered in the backyard, representing the religion of the original owner of the house.
21 Rajni Sen Road (Feluda)
This is the home address of Feluda, the impeccable character created by Satyajit Ray. It is difficult to estimate how many floors or how many rooms in it. However, this fictional house is very popular among the Feluda fans.
Presumably, it has a sitting room, where Feluda-Topse-Jatayu (three main characters) hang out regularly and where Feluda discusses new cases with clients. This is basically Feluda’s uncle’s house. Feluda has lived here with his uncle’s family since childhood. Uncle, his wife, and their teenage son Topas is said to be living in the house. There is also a servant named Srinath.
This address does not exist for real. However, Feluda lovers often go to Rajni Sen Road in search of it but they become disappointed as there is no house at 21.
221B Baker Street (Sherlock Holmes)
221B, Baker Street. There are very few people who haven’t heard of this address. It is said to be one of the most popular addresses in the world. According to Sir Arthur Conan Doyle- the creator of Sherlock Holmes, Holmes and Watson lived in that house from 1881 to 1904, for about 25 consecutive years. Doyle’s writings further reveal that the house was once an inn. The house was owned by Mrs. Hudson.
Mrs. Hudson’s restaurant was on the ground floor. Sherlock and Watson lived on the second floor. A small reading room on the second floor. 17 steps had to be taken to reach the second floor. Watson mentioned their apartment being small multiple times in his blog. The light coming from the two roadside windows illuminate the room where Sherlock would meet with clients and discuss their cases with Watson. And just beside that Holmes’s bedroom was located. Mrs. Hudson lived on the third floor of the house. Watson’s bedroom was located just beside that at the back of the house. It is easy to imagine the house on Baker Street in Old London from the book’s description.
In memory of the legendary detective Sherlock, a museum was established on Baker Street on March 26, 1990.
Gatsby Mansion (The Great Gatsby)
The description of the Gatsby Mansion from the world-famous book The Great Gatsby exudes nobility and wealth. It is a waterfront property, meaning it has large ponds and fountains in front of it. The palace was built in Norman style features at least 14-15 rooms, a large ballroom, dining hall, marble floor. The mansion is said to represent the ‘aristocracy of the Old Westport’.
Many say the inspiration for the Gatsby Mansion or East Egg is actually a home on the Gold Coast in New York. However, this is debatable.
Imaginary homes are inextricably linked with the beautiful times we spend reading books. Some of us even dreamed of living in such a house. Which one is your favorite fictional house? Let us know in the comments section below.

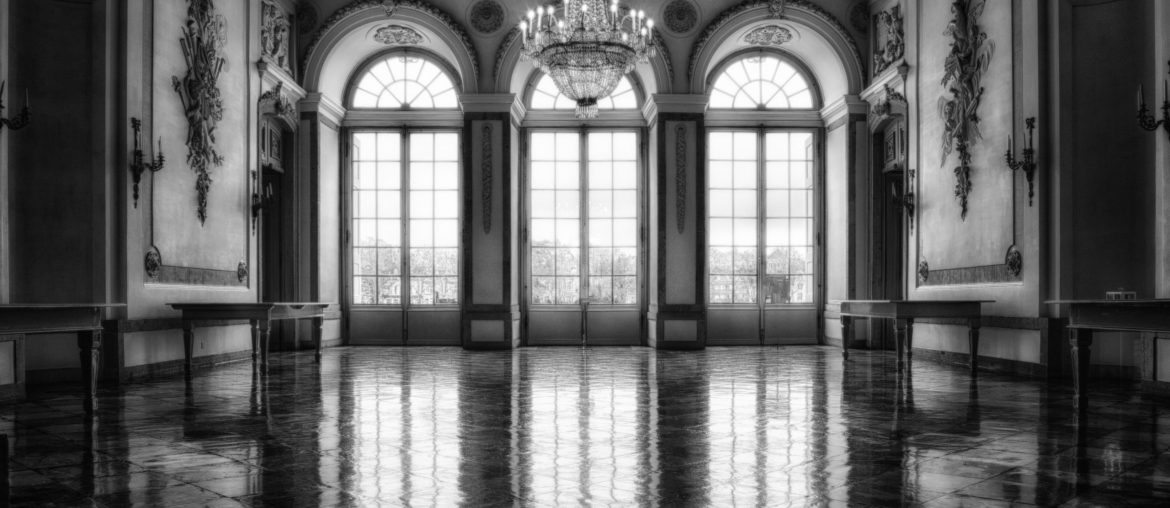
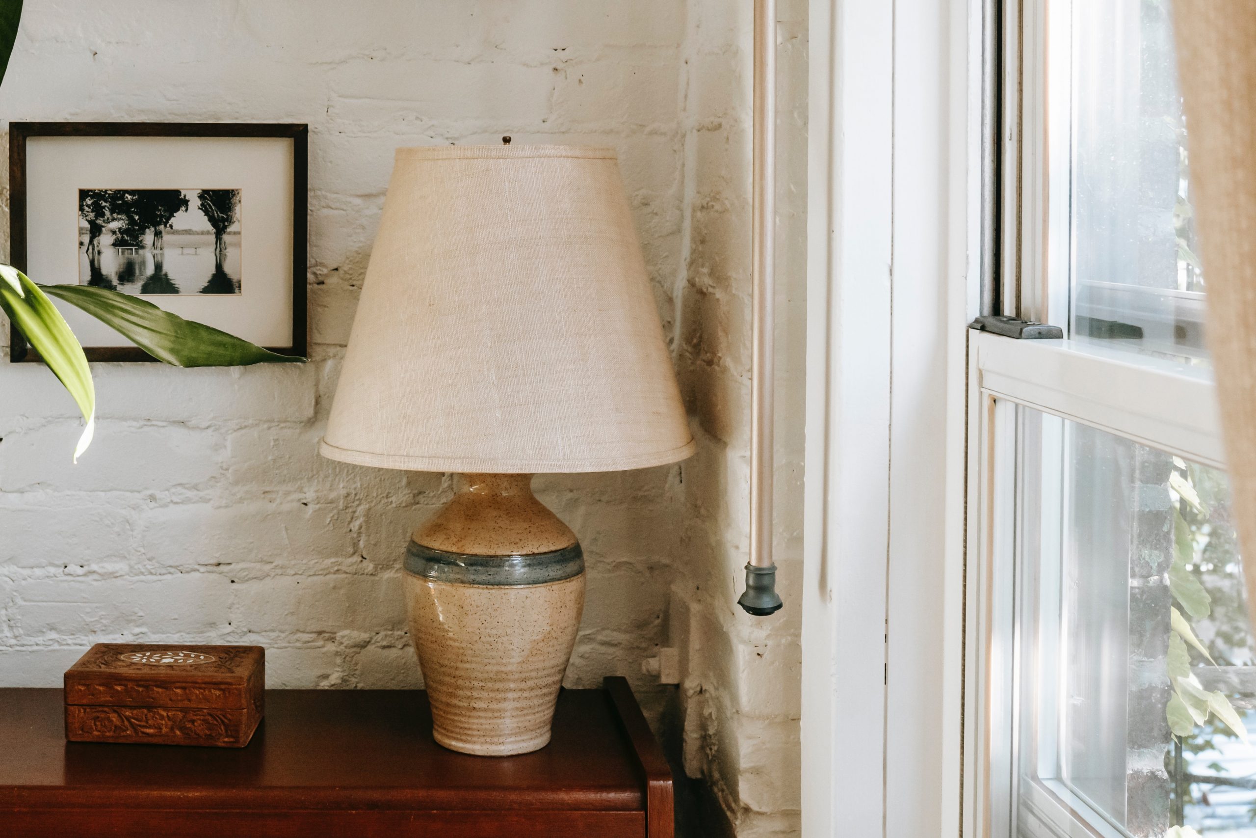
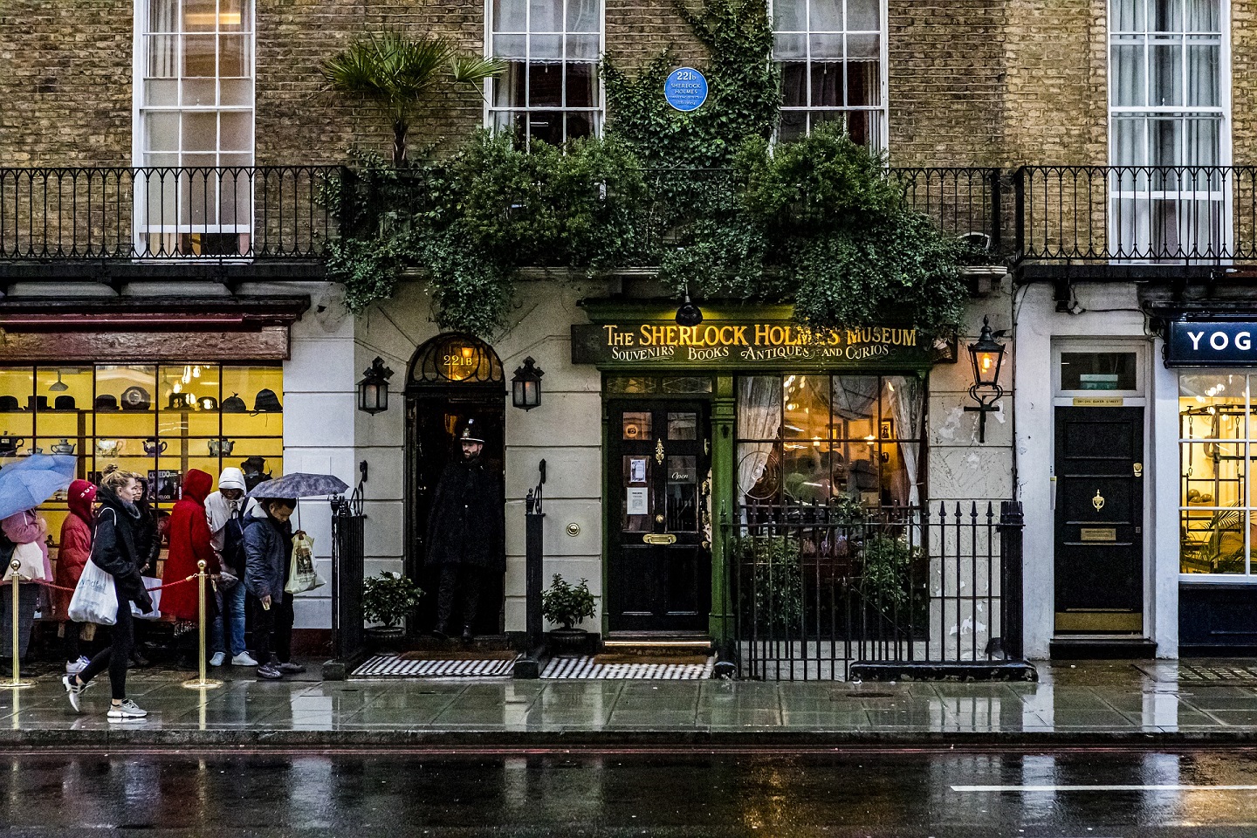
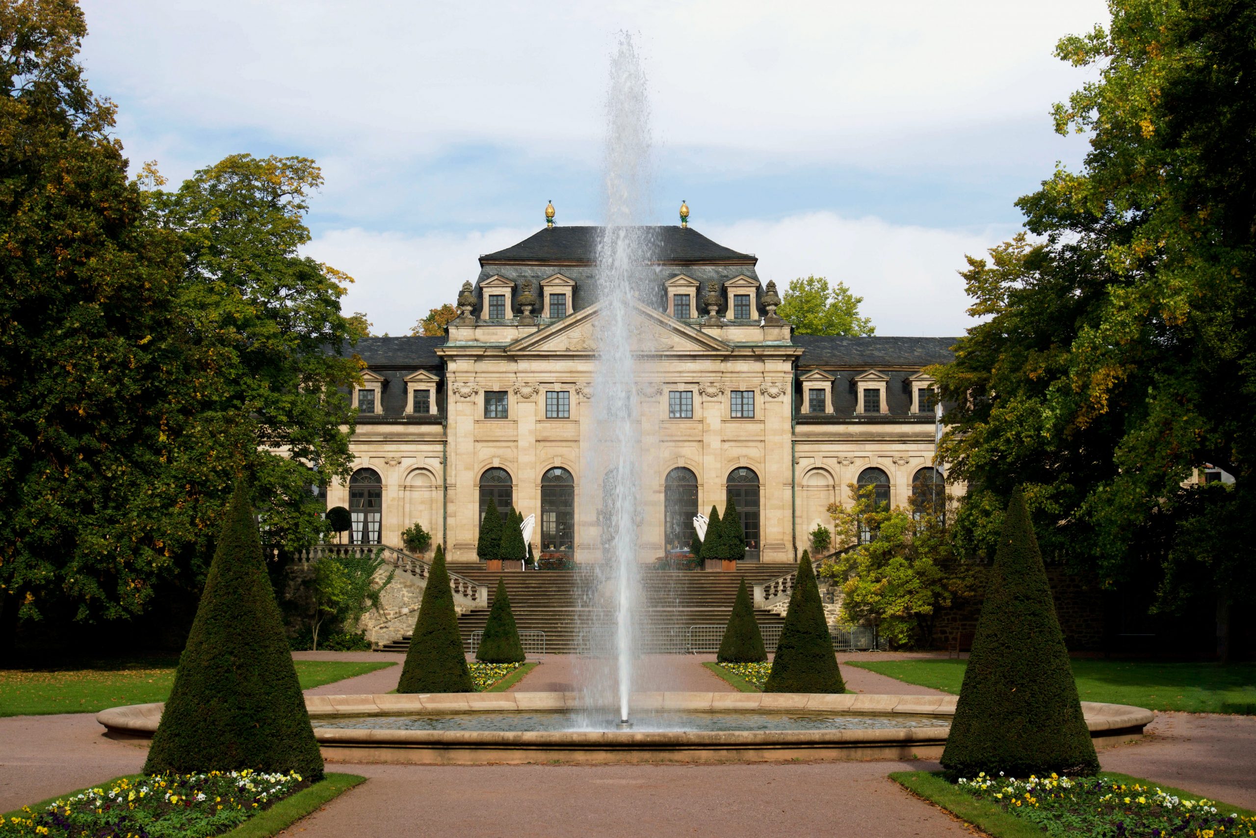



1 Comment
I love the beautifully picturesque walks one takes through memory lane when reading these words. Thank you for them.