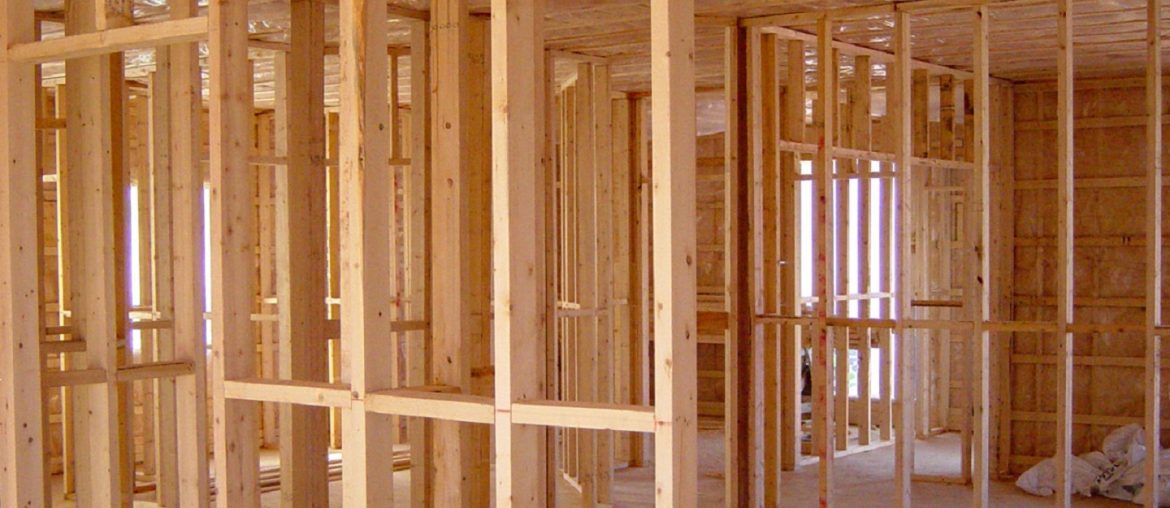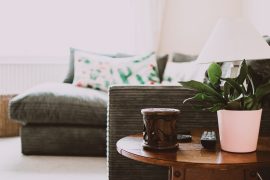Ready apartments are the easiest to decorate, as you can foresee what to do with which room. We’ll place the chandelier in this room, dad’s wardrobe in that room. So simple, right? But it isn’t always. Home decor is ever changing. One day, it’s accent walls, and the next day, we’re back to minimalist decor. Trends are always evolving. And in today’s article, we will discuss one of the more challenging aspects of home decor – how to do interior design during construction. This can have a massive impact on your overall interior design setup, and subsequent home decor once the apartment or house is ready. So, let’s check out some interesting setups for interior design during construction.
Wall Fitted Furniture
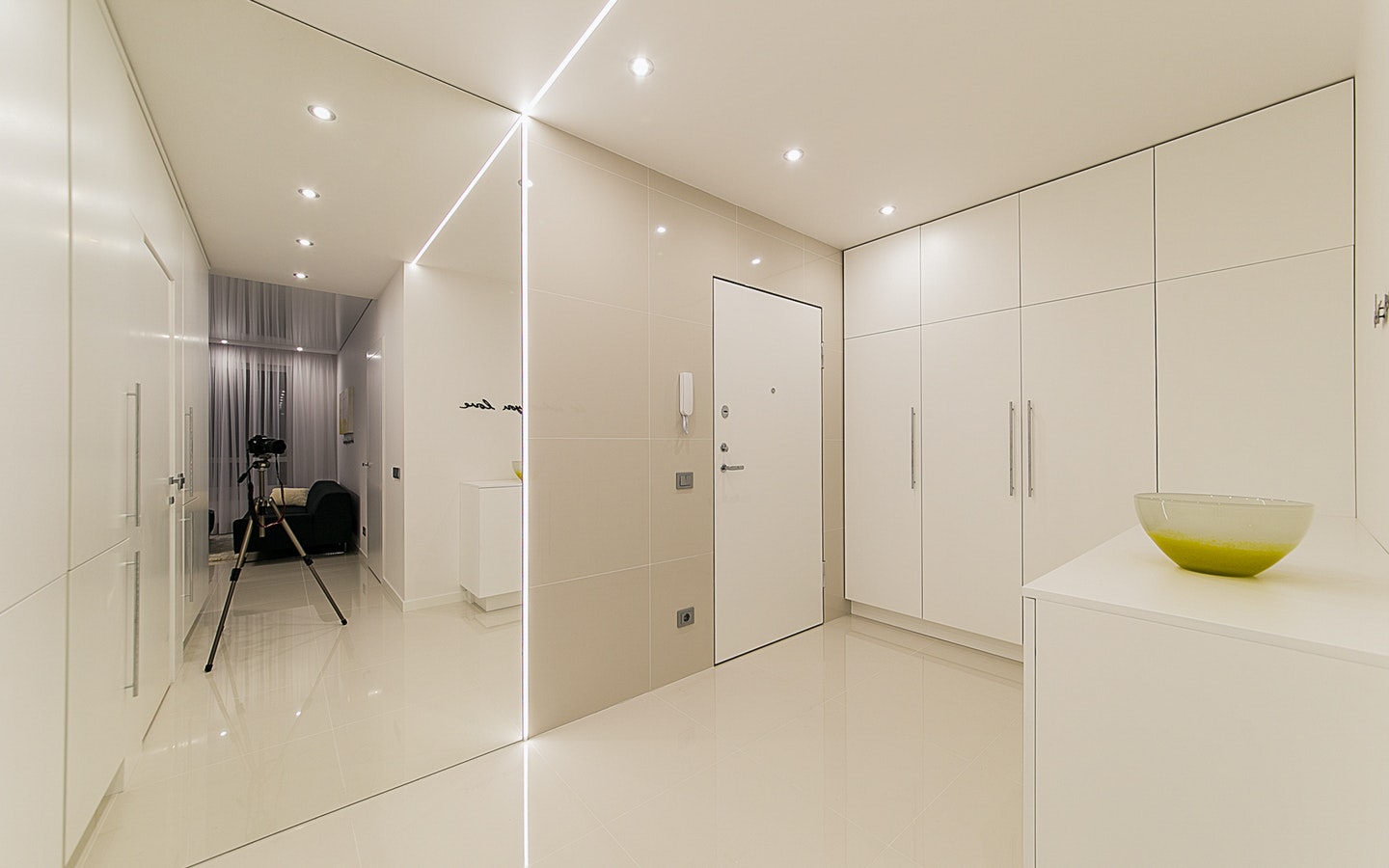
Wall fitted furniture is the first thing you should have in mind when doing interior design during construction. Especially when it comes to cabinets. Although cabinets have their pros and cons they are a vital part of bedroom decor. Wall fitted cabinets can save a lot of space, but provisions for that need to be made during construction. Only after doing that can you call in the carpenter and get yourself a custom made wall fitted cabinet. Also, remember to do this before you start painting your walls. Otherwise, the paint on your walls might be damaged. Not only do wall fitted cabinets save space, they also look super clean.
Brick Wall, Pattern, And Texture Wall
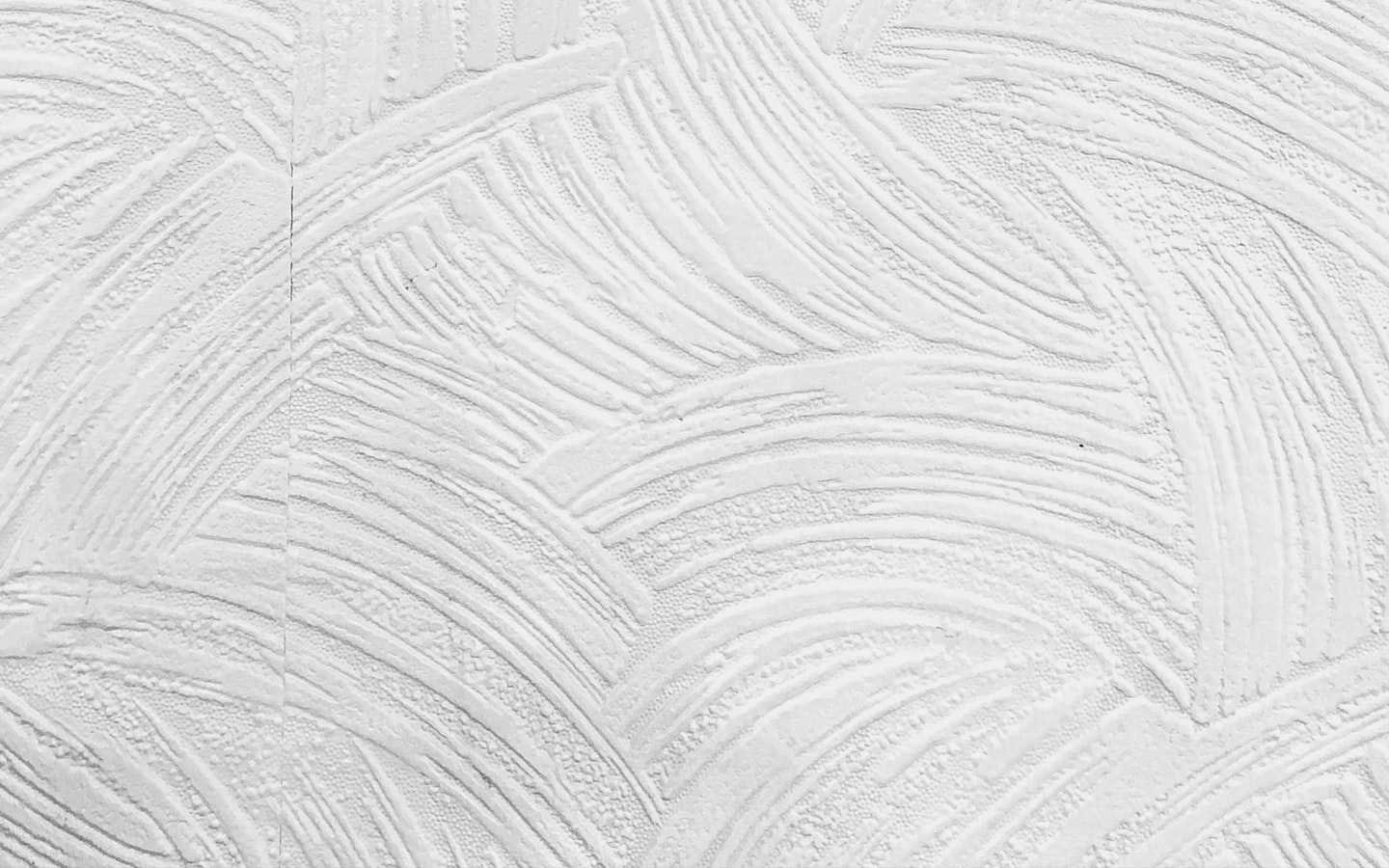
Interior walls are another thing that you need to think about during construction. A skilled brick mason is the first thing you need here. This sort of work is very intricate, and only a skilled expert can do these things. Your job is to convey what type of wall you want – brick walls or patterns. There are many who don’t like plain walls. Textured walls add a touch of class to any home. Keep in mind that doing something like this will set you back a lot of money. But the end result makes it all worth it!
Ceiling And Chandeliers
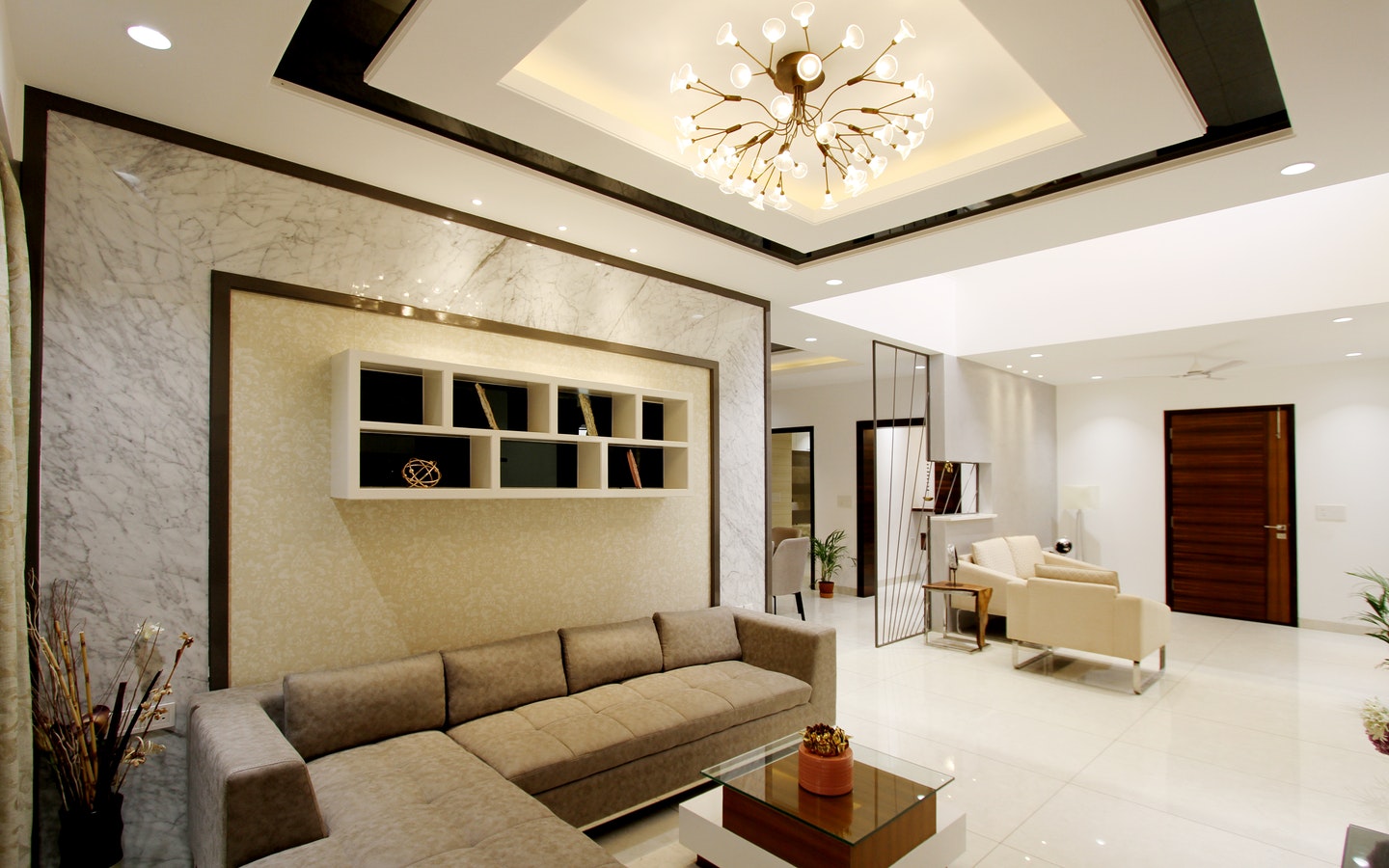
The ceiling is another thing that you have to think about when doing interior design during construction. A beautiful ceiling can change the whole look of your house. And one way of giving your boring old ceiling a makeover is to add depth of field by carving in intricate patterns. And the best time to work on this is during construction. Intricate patterns on the ceiling and its borders will look extremely classy. If you think that the ceiling is too high or do not want the wiring and other things to show, then it is best to make use of false ceilings. Many people also like to add sophistication to their homes with a chandelier. So its placement has to be kept in mind when attaching all the wiring. Or else it might become a bit difficult to place a chandelier later on.
The Floor
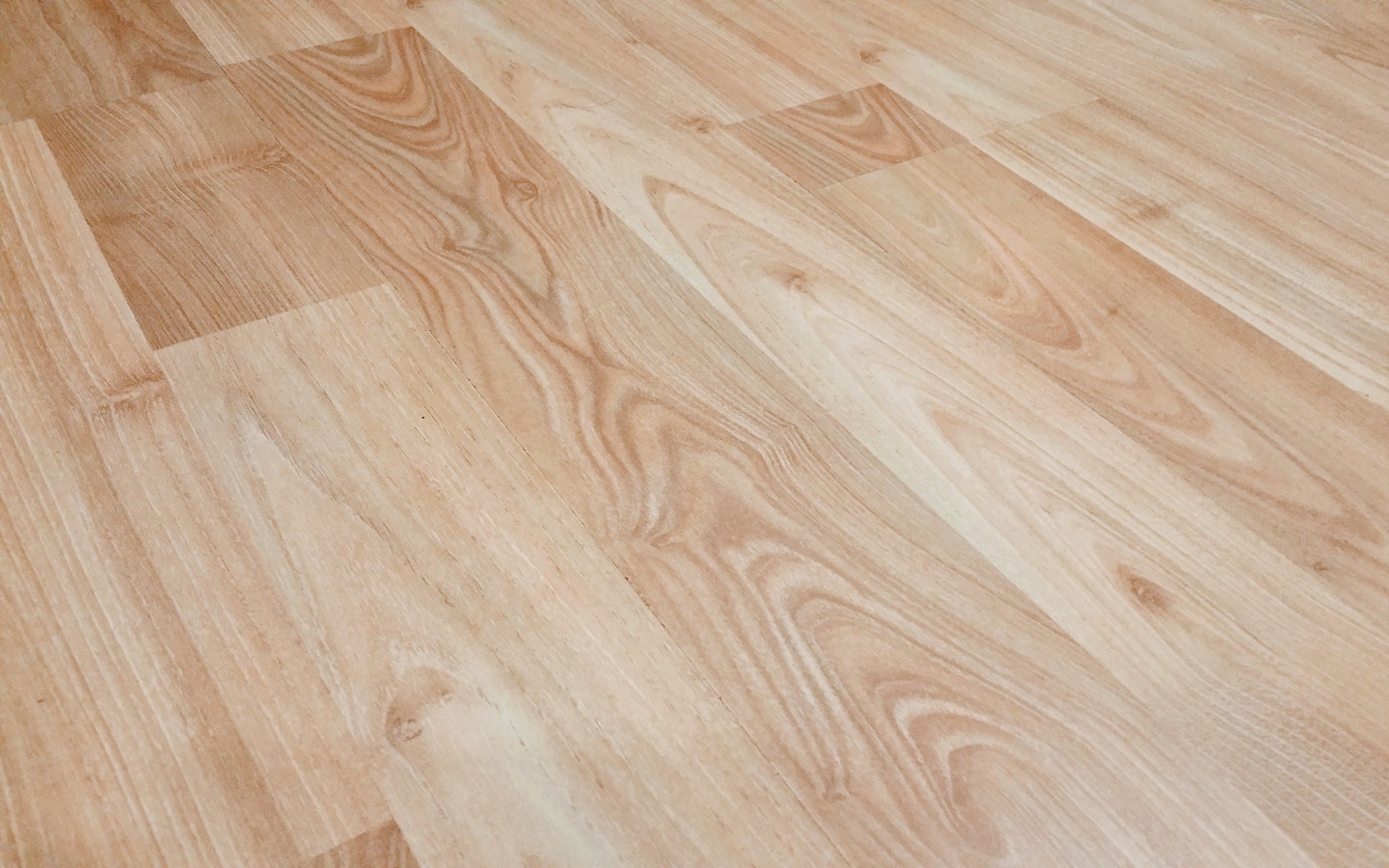
One thing that can’t be worked on, or would be extremely difficult to work on, after construction is your floor. This is why it should be thought of when doing interior design during construction. Be it mosaic or tiles, the type of material that is going to be used to make the floors should be thought of beforehand. In the olden days, mosaic was the first choice for most people, but tiles are more popular now. It is a lot easier to lay tiles on the floor. A classier option nowadays would be hardwood floors. Whichever material you choose, be sure to choose it when doing interior design during construction.
You might think the time during construction won’t have much of an effect on interior design, but it’s the decisions that you make during construction that set the groundwork for your future home decor. For more content like this, stay up to date with the Bproperty blog. Do let us know your thoughts about today’s article in the comment section below!

